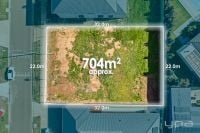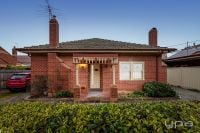26 Koroneos Drive, WERRIBEE SOUTH
- 4
- 2
- 2
- 756 sqm
Property Details
'HOME SWEET HOME JUST A FEW STEPS TO THE BEACH & MARINA'
Oozing with charm, character and homely warmth, this breathtaking residence is sure to set hearts racing!
Tucked away exquisitely in a tranquil location with matured surroundings and positioned all within minutes' walk to Werribee south beach, the marina, kids play grounds and public transport.
Soaring 10 foot ceilings, stunning polished Vic ash timber floors, decorative cornicing, sash windows, copper infused glass splashbacks, spectacular stylish kitchen designed way ahead of its time, lovely timber decked veranda wrapping right around the perimeter of the home, breathtaking water feature/pond and the list goes on.
Reverse cycle ducted heating and refrigerated cooling, modern stainless appliances, dishwasher, cinema projector and screen, BBQ area, double oversized powered garage and matured landscaped gardens to complete this picturesque establishment.
A magnificent floor plan that presents a large formal lounge and separate formal dining room, four spacious fitted bedrooms, master bedroom with a walk in robe and full ensuite, an open plan family/meals arrangement with 2 exits through stunning timber French doors to a very generous backyard.
All of this magnificence on approx. 756m2 land, the dream lifestyle is at your fingertips!
( PHOTO ID REQUIRED AT OPEN FOR INSPECTION)
At YPA Estate Agents 'our service will move you'
Tucked away exquisitely in a tranquil location with matured surroundings and positioned all within minutes' walk to Werribee south beach, the marina, kids play grounds and public transport.
Soaring 10 foot ceilings, stunning polished Vic ash timber floors, decorative cornicing, sash windows, copper infused glass splashbacks, spectacular stylish kitchen designed way ahead of its time, lovely timber decked veranda wrapping right around the perimeter of the home, breathtaking water feature/pond and the list goes on.
Reverse cycle ducted heating and refrigerated cooling, modern stainless appliances, dishwasher, cinema projector and screen, BBQ area, double oversized powered garage and matured landscaped gardens to complete this picturesque establishment.
A magnificent floor plan that presents a large formal lounge and separate formal dining room, four spacious fitted bedrooms, master bedroom with a walk in robe and full ensuite, an open plan family/meals arrangement with 2 exits through stunning timber French doors to a very generous backyard.
All of this magnificence on approx. 756m2 land, the dream lifestyle is at your fingertips!
( PHOTO ID REQUIRED AT OPEN FOR INSPECTION)
At YPA Estate Agents 'our service will move you'




























