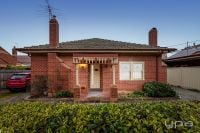8 Pennar Way, WERRIBEE
- 4
- 3
- 2
- 936 sqm
Property Details
Southside Special, in a Quiet Court Location.
Situated in one of Werribee's most sought after locations, set in a quiet court and surrounded by established homes, is this fantastic modern family home boasting quality through and through. Comprising of a large master bedroom with double door access, retreat, walk in robe, open plan ensuite with lavish spa and oversized shower with dual shower heads, plus a private enclosed courtyard. The remaining three bedrooms are fitted with good sized built in robes with bedroom two appointed with an ensuite.
Entering the home through the spacious double door access you are greeted with an extra wide hallway leading to a sunken lounge arrangement, the ideal place to enjoy a quiet coffee or glass of wine. A central Caesar kitchen with walk in pantry, 900 cook top and plenty of bench space provides an ideal space to entertain the friends and family, while timber bi-fold doors opening onto the alfresco makes outdoor entertaining a breeze. Adjoining the kitchen, the open plan meals and family area features a recessed ceiling while a spacious theatre room is the perfect place to kick back and relax, or a great area for a kids retreat. Other features include a centrally located bathroom, laundry with plenty of cupboard space and study.
Quality appointments include gas ducted heating, cooling, 900 cook top, alarm system, 9 foot ceilings, floating timber floors to all bedrooms, double remote garage with internal access , tinted windows, litre water tank, large shed (approx. 3 m x 9 m) and unrestricted side access for those who have a boat or caravans.
Set on a fantastic size allotment of 936 sqm with fully landscaped gardens, beautiful green grass at the rear and a circle exposed aggregate drive way to accommodate family and friends cars.
( PHOTO ID REQUIRED AT OPEN FOR INSPECTION)
At YPA Estate Agents 'our service will move you'
Entering the home through the spacious double door access you are greeted with an extra wide hallway leading to a sunken lounge arrangement, the ideal place to enjoy a quiet coffee or glass of wine. A central Caesar kitchen with walk in pantry, 900 cook top and plenty of bench space provides an ideal space to entertain the friends and family, while timber bi-fold doors opening onto the alfresco makes outdoor entertaining a breeze. Adjoining the kitchen, the open plan meals and family area features a recessed ceiling while a spacious theatre room is the perfect place to kick back and relax, or a great area for a kids retreat. Other features include a centrally located bathroom, laundry with plenty of cupboard space and study.
Quality appointments include gas ducted heating, cooling, 900 cook top, alarm system, 9 foot ceilings, floating timber floors to all bedrooms, double remote garage with internal access , tinted windows, litre water tank, large shed (approx. 3 m x 9 m) and unrestricted side access for those who have a boat or caravans.
Set on a fantastic size allotment of 936 sqm with fully landscaped gardens, beautiful green grass at the rear and a circle exposed aggregate drive way to accommodate family and friends cars.
( PHOTO ID REQUIRED AT OPEN FOR INSPECTION)
At YPA Estate Agents 'our service will move you'
























