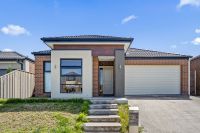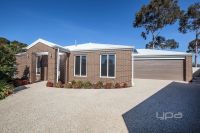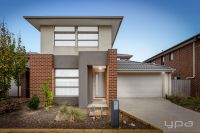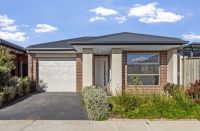12 Minkin Street, Tarneit
- 5
- 3
- 2
Property Details
Large Contemporary Home w/ Dual-Living Design (Granny Flat)
Re-define the way you live! This custom double-storey residence has been masterfully designed to accommodate executive families. Nestled within the Riverdale Village Estate, adopting the very best in contemporary urban design. All your everyday shopping needs, right here in the one location, via an architecturally designed town centre and community hub – Whilst public transport, schools and another important lifestyle/community amenities are also found close by.
Property Features:
• Self-contained granny flat and/or unit within the home, inclusive of a kitchenette / living zone, bedroom, along with an en suite w/ walk in robe (whilst presenting an integrated home frontage & roofline)
• Cook up a storm! Hostess kitchen & meals w/ top of the line appliances
• Downstairs formal living & dining zone, along with powder room & separate laundry w/ rear side access
• Upstairs you'll find the master suite, tailored with large walk-in-robe & en suite, plus three additional bedrooms w/ double built in robes
• Rumpus and/or theatre room, along with a cosy upstairs study-nook
Property upgrades include: Stone benchtops, Induction cooking, dishwasher, walk-in-pantry, (front & rear) security cameras, ducted heating and refrigerated cooling.
Please Note: Front & rear gardens pending landscaping *
----------------------------------------------------------------------------------------------------
Please book an inspection time and/or contact the agent if you would like to inspect this property. By registering for an inspection, you will be instantly informed of any updates, changes, or cancellations for your appointment/viewing.
(PHOTO ID REQUIRED AT OPEN FOR INSPECTION)
At YPA Estate Agents 'our service will move you'
Property Features:
• Self-contained granny flat and/or unit within the home, inclusive of a kitchenette / living zone, bedroom, along with an en suite w/ walk in robe (whilst presenting an integrated home frontage & roofline)
• Cook up a storm! Hostess kitchen & meals w/ top of the line appliances
• Downstairs formal living & dining zone, along with powder room & separate laundry w/ rear side access
• Upstairs you'll find the master suite, tailored with large walk-in-robe & en suite, plus three additional bedrooms w/ double built in robes
• Rumpus and/or theatre room, along with a cosy upstairs study-nook
Property upgrades include: Stone benchtops, Induction cooking, dishwasher, walk-in-pantry, (front & rear) security cameras, ducted heating and refrigerated cooling.
Please Note: Front & rear gardens pending landscaping *
----------------------------------------------------------------------------------------------------
Please book an inspection time and/or contact the agent if you would like to inspect this property. By registering for an inspection, you will be instantly informed of any updates, changes, or cancellations for your appointment/viewing.
(PHOTO ID REQUIRED AT OPEN FOR INSPECTION)
At YPA Estate Agents 'our service will move you'
























