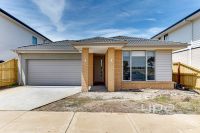23 Etheridge Rise, Caroline Springs
- 3
- 2
- 2
- 448 sqm
Property Details
OWNER BUILT BEAUTY
This architecturally owner built family domain will be at the top of your dreams list! Behind an appealing facade and situated in a beautiful street, this home surely hits all the high notes for you and your growing family! Built to last a lifetime there is something for a family of all ages to enjoy, you will fall in love with the feeling this home has.
Features Include:
• Master bedroom showcasing a ceiling fan, walk-in wardrobe and ensuite with double vanity, caeser stone bench top and quality fittings
• Additional two spacious bedrooms with built in robes, ceiling fans and reverse cycle split system units
• Open plan kitchen is located perfectly to incorporate the large meals and living space with ceiling fans
• Kitchen complete with plumbing behind the fridge, caeser stone bench tops, ample cupboard space, electric cook top, electric oven, range hood, dishwasher & double sink
• Central bathroom with bathtub, shower, caeser stone bench top and quality fittings
• Large outdoor alfresco area with timber decking and ceiling fan
• Ducted heating, high ceilings, video intercom, high doors, zoned alarm, Tasmanian Southern Blue Gum timber floorboards, double glazed windows, four reverse cycle split system units, alarm system, video intercom, solar panels, water tank, landscaped gardens and the list goes on
• Oversized double car garage on remote with internal access
Arranging an Inspection couldn't be easier. To book a time, simply click on book inspection time and by registering you will be instantly notified of any updates, changes or cancellations for your appointment.
Applications are to be submitted via "2Apply". Once you have registered to inspect you will receive an email with an application link.
Thank you from the team at YPA Caroline Springs.
(Photo ID is Required at all Open For Inspections, Prior to Entry)
At YPA Caroline Springs Our Service Will Move You
DISCLAIMER:
Every precaution has been taken to establish the accuracy of the above information but it does not constitute any representation by the landlord or agent/agency.
Features Include:
• Master bedroom showcasing a ceiling fan, walk-in wardrobe and ensuite with double vanity, caeser stone bench top and quality fittings
• Additional two spacious bedrooms with built in robes, ceiling fans and reverse cycle split system units
• Open plan kitchen is located perfectly to incorporate the large meals and living space with ceiling fans
• Kitchen complete with plumbing behind the fridge, caeser stone bench tops, ample cupboard space, electric cook top, electric oven, range hood, dishwasher & double sink
• Central bathroom with bathtub, shower, caeser stone bench top and quality fittings
• Large outdoor alfresco area with timber decking and ceiling fan
• Ducted heating, high ceilings, video intercom, high doors, zoned alarm, Tasmanian Southern Blue Gum timber floorboards, double glazed windows, four reverse cycle split system units, alarm system, video intercom, solar panels, water tank, landscaped gardens and the list goes on
• Oversized double car garage on remote with internal access
Arranging an Inspection couldn't be easier. To book a time, simply click on book inspection time and by registering you will be instantly notified of any updates, changes or cancellations for your appointment.
Applications are to be submitted via "2Apply". Once you have registered to inspect you will receive an email with an application link.
Thank you from the team at YPA Caroline Springs.
(Photo ID is Required at all Open For Inspections, Prior to Entry)
At YPA Caroline Springs Our Service Will Move You
DISCLAIMER:
Every precaution has been taken to establish the accuracy of the above information but it does not constitute any representation by the landlord or agent/agency.

































