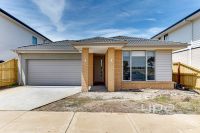41 Botanical Drive, CAROLINE SPRINGS
- 3
- 2
- 2
Property Details
A NEW FAMILY DREAM ON BOTANICAL
This impressive park facing double storey family home is designed for a lifetime of enjoyment. Offering a quality that cannot be replicated, this home will capture your attention from the driveway with its picture-perfect facade. All in close vicinity to quality primary and secondary schools, parklands, public transport, the newly upgraded Caroline Springs Town Centre and Caroline Springs train station this gorgeous home awaits the family looking for the ideal balance of family living and entertaining!
Comprising of the following:
Three spacious bedrooms all with built in robes plus study
Master bedroom offers walk in robe and a full ensuite with quality fittings
Open plan kitchen which includes first class stainless steel appliances, 900mm gas cooktop, electric oven, dishwasher and ample cupboard space
The kitchen is located perfectly to incorporate the meals and family zone which leads out to an outdoor alfresco area with timber decking making it large enough for all year round entertaining your family and friends
Central bathroom with bathtub and quality fittings
Separate front formal lounge and upstairs retreat
Features include seven reverse cycle split system units and ceiling fans, two gas heating farnesses, downstairs powder room, floating floors and so much more
Double car garage with three phase power on remote with internal access
All set on a low maintenance professional landscaped allotment
Please check above for inspection times or simply click EMAIL AGENT and we will respond instantly with available appointment times and more information at your request.
Photo ID required for all inspections.
At YPA Caroline Springs Our Service Will Move You
DISCLAIMER: Every precaution has been taken to establish the accuracy of the above information but it does not constitute any representation by the landlord/ agent and agency..
Comprising of the following:
Three spacious bedrooms all with built in robes plus study
Master bedroom offers walk in robe and a full ensuite with quality fittings
Open plan kitchen which includes first class stainless steel appliances, 900mm gas cooktop, electric oven, dishwasher and ample cupboard space
The kitchen is located perfectly to incorporate the meals and family zone which leads out to an outdoor alfresco area with timber decking making it large enough for all year round entertaining your family and friends
Central bathroom with bathtub and quality fittings
Separate front formal lounge and upstairs retreat
Features include seven reverse cycle split system units and ceiling fans, two gas heating farnesses, downstairs powder room, floating floors and so much more
Double car garage with three phase power on remote with internal access
All set on a low maintenance professional landscaped allotment
Please check above for inspection times or simply click EMAIL AGENT and we will respond instantly with available appointment times and more information at your request.
Photo ID required for all inspections.
At YPA Caroline Springs Our Service Will Move You
DISCLAIMER: Every precaution has been taken to establish the accuracy of the above information but it does not constitute any representation by the landlord/ agent and agency..























