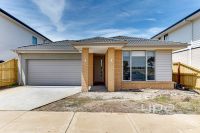49 Edgbaston Parade, Caroline Springs
- 3
- 2
- 2
Property Details
FIT FOR A MAGAZINE
Like flicking through the pages of a glossy magazine, comes this stunning and immaculate family home which has been meticulously renovated and has had no expense spared. Behind an appealing facade and situated on a beautiful street, this home hits all the high notes for you and your growing family! Built to last a lifetime and ready to move in, there is something for a family of all ages to enjoy!
With a very clever floor plan, features Include:
• Master bedroom downstairs showcasing a built-in wardrobe and ensuite with quality fittings and floor to ceiling to tiles
• Additional two spacious bedrooms all with built-in wardrobes
• Study nook
• Open plan kitchen is located perfectly to incorporate the large meals and living space with inbuilt speakers in the ceiling
• Kitchen complete with 60mm caeser stone bench top, ample cupboard space, walk-in pantry, stainless steel appliances including 750mm gas cooktop, electric oven, range hood, double sink and dishwasher
• Kids retreat/Rumpus room
• Central bathroom with bathtub, shower with quality fittings and floor to ceiling to tiles
• Large outdoor pergola area with ceiling fan allowing ample space for entertaining
• Three toilets
• Upstairs retreat with balcony access
• Four reverse cycle split system units, high ceilings, polished timber floorboards, plantation shutters, landscaped gardens, large garden shed and the list goes on
• Side access is available to fit the caravan or boat
• Double car garage on remote with drive through access
If location is important then this will have you covered. Only a few turns away from Caroline Springs Boulevard, primary & secondary schools, parklands, public transport & CS Square.
Please check above for inspection times or simply click EMAIL AGENT and we will respond instantly with available appointment times and more information at your request.
(Photo ID is Required at all Open For Inspections, Prior to Entry)
At YPA Caroline Springs Our Service Will Move You
DISCLAIMER:
Every precaution has been taken to establish the accuracy of the above information but it does not constitute any representation by the landlord or agent/agency.
With a very clever floor plan, features Include:
• Master bedroom downstairs showcasing a built-in wardrobe and ensuite with quality fittings and floor to ceiling to tiles
• Additional two spacious bedrooms all with built-in wardrobes
• Study nook
• Open plan kitchen is located perfectly to incorporate the large meals and living space with inbuilt speakers in the ceiling
• Kitchen complete with 60mm caeser stone bench top, ample cupboard space, walk-in pantry, stainless steel appliances including 750mm gas cooktop, electric oven, range hood, double sink and dishwasher
• Kids retreat/Rumpus room
• Central bathroom with bathtub, shower with quality fittings and floor to ceiling to tiles
• Large outdoor pergola area with ceiling fan allowing ample space for entertaining
• Three toilets
• Upstairs retreat with balcony access
• Four reverse cycle split system units, high ceilings, polished timber floorboards, plantation shutters, landscaped gardens, large garden shed and the list goes on
• Side access is available to fit the caravan or boat
• Double car garage on remote with drive through access
If location is important then this will have you covered. Only a few turns away from Caroline Springs Boulevard, primary & secondary schools, parklands, public transport & CS Square.
Please check above for inspection times or simply click EMAIL AGENT and we will respond instantly with available appointment times and more information at your request.
(Photo ID is Required at all Open For Inspections, Prior to Entry)
At YPA Caroline Springs Our Service Will Move You
DISCLAIMER:
Every precaution has been taken to establish the accuracy of the above information but it does not constitute any representation by the landlord or agent/agency.







































