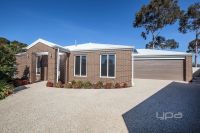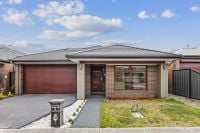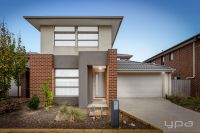65 Tamborine Avenue, Point Cook
- 4
- 2
- 2
Property Details
LUXURY, REFINDED MASTERPIECE!!
One of the prized residences set in one of Point Cook's finest estates the Alamanda Estate, this magnificent family residence is an architectural triumph of superior design and remarkable quality, offering the ultimate in family living and entertaining. Impeccably presented and styled to perfection with a sought-after multi-zone layout starring sundrenched indoor/outdoor entertaining and a sleek sophisticated finish.
The moment you step inside this designer abode your eye is drawn to soaring 3.8-meter ceiling-height approximate whilst a central floor to ceiling glass beautifully illuminates the stunning exterior. The formal lounge is private offering gas fire place, the perfect setting to relax after a long day.
Casual living areas are outward focused with huge glass sliders extending the indoors out to covered dining for year-round alfresco style living. At the heart of the expansive family domain is a magnificent kitchen flaunting 80mm Caesar stone bench tops lit by stylish pendant lights and Smeg appliances plus a spacious walk-in pantry lined with built in shelving. A massive laundry with heaps of storage, guest powder room and study complete the highly functional ground level.
The King size master bedroom flows seamlessly through to the resort style ensuite that features double vanity, large shower, floor to ceiling tiles, complete with stone benches and his and hers dressing room. A further three over size bedrooms are all fitted with built-in robes and have access to the stunning bathroom.
Additional extras include refrigeration air conditioning, gas ducted heating, stunning solid timber floors, internal access from oversize double remote garage with high entry and rear access, high ceilings, CCTV security system, intercom camera, stylish light fittings and quality window furnishings, electric roller shutters to upstairs windows. Double glazed windows, extensive outdoor merbau timber decking, and pristine landscaped gardens to front and rear.
An absolute masterpiece exemplifying a life of pure luxury, offering an unrivalled level of quality and craftsmanship, for those who deserve the good things in life, this is more than a home it is a lifelong dream and is certain to impress.
This standout residence is sure to attract a lot of attention so avoid disappointment and register your interest today as a home with this much detail certainly won't be around to lease for long.
PLEASE NOTE: Gardener maintenance is included in lease agreement.
(Photo ID is required at all open for inspections).
Please check above for inspection times, or simply click 'EMAIL AGENT' and we will respond with available times.
At YPA, Our Service Will Move You.
DISCLAIMER: Every precaution has been taken to establish the accuracy of the above information but it does not constitute any representation by the landlord/ agent and agency
The moment you step inside this designer abode your eye is drawn to soaring 3.8-meter ceiling-height approximate whilst a central floor to ceiling glass beautifully illuminates the stunning exterior. The formal lounge is private offering gas fire place, the perfect setting to relax after a long day.
Casual living areas are outward focused with huge glass sliders extending the indoors out to covered dining for year-round alfresco style living. At the heart of the expansive family domain is a magnificent kitchen flaunting 80mm Caesar stone bench tops lit by stylish pendant lights and Smeg appliances plus a spacious walk-in pantry lined with built in shelving. A massive laundry with heaps of storage, guest powder room and study complete the highly functional ground level.
The King size master bedroom flows seamlessly through to the resort style ensuite that features double vanity, large shower, floor to ceiling tiles, complete with stone benches and his and hers dressing room. A further three over size bedrooms are all fitted with built-in robes and have access to the stunning bathroom.
Additional extras include refrigeration air conditioning, gas ducted heating, stunning solid timber floors, internal access from oversize double remote garage with high entry and rear access, high ceilings, CCTV security system, intercom camera, stylish light fittings and quality window furnishings, electric roller shutters to upstairs windows. Double glazed windows, extensive outdoor merbau timber decking, and pristine landscaped gardens to front and rear.
An absolute masterpiece exemplifying a life of pure luxury, offering an unrivalled level of quality and craftsmanship, for those who deserve the good things in life, this is more than a home it is a lifelong dream and is certain to impress.
This standout residence is sure to attract a lot of attention so avoid disappointment and register your interest today as a home with this much detail certainly won't be around to lease for long.
PLEASE NOTE: Gardener maintenance is included in lease agreement.
(Photo ID is required at all open for inspections).
Please check above for inspection times, or simply click 'EMAIL AGENT' and we will respond with available times.
At YPA, Our Service Will Move You.
DISCLAIMER: Every precaution has been taken to establish the accuracy of the above information but it does not constitute any representation by the landlord/ agent and agency








































