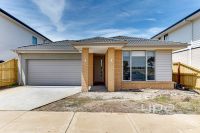18 Barton Road, Burnside Heights
- 3
- 2
- 2
Property Details
ZONED FOR KOROROIT CREEK PRIMARY SCHOOL
THIS IS LARGER THAN USUAL FAMILY OF 35 SQUARES
Located in a quiet pocket of Burnside Heights is this delightful family home. Comprising of the following;
• Three bedrooms (Master bedroom with walk in robe & full ensuite)
• Remaining bedrooms complete with built in robes
• Formal front tiled lounge room
• Central bathroom with separate toilet
• Open plan spacious kitchen/meals/living area
• Kitchen with stainless steel appliances & glass splashback
• Walk in Pantry
• Spacious Laundry
• Outdoor alfresco area
• Ducted Heating & Evaporative Cooling
• Low maintenance front & back gardens
• Double car garage with rear access
Located within a stone's throw away from a childcare centre, minutes away from parklands, schools, WaterVale Shopping Centre & public transport.
Arranging an Inspection couldn't be easier. To book a time, simply click on book inspection time and by registering you will be instantly notified of any updates, changes or cancellations for your appointment.
Applications are to be submitted via "2Apply". Once you have registered to inspect you will receive an email with an application link.
Thank you from the team at YPA Caroline Springs
(Photo ID is Required at all Open For Inspections, Prior to Entry)
At YPA Caroline Springs Our Service Will Move You
DISCLAIMER:
Every precaution has been taken to establish the accuracy of the above information but it does not constitute any representation by the landlord or agent/agency.
Note: All stated dimensions are approximate only. Particulars given are for general information only and do not constitute any representation on the part of the vendor or agent. School zoning stated on findmyschool.vic.gov.au as at 21/11/2022 and subject to change.
Located in a quiet pocket of Burnside Heights is this delightful family home. Comprising of the following;
• Three bedrooms (Master bedroom with walk in robe & full ensuite)
• Remaining bedrooms complete with built in robes
• Formal front tiled lounge room
• Central bathroom with separate toilet
• Open plan spacious kitchen/meals/living area
• Kitchen with stainless steel appliances & glass splashback
• Walk in Pantry
• Spacious Laundry
• Outdoor alfresco area
• Ducted Heating & Evaporative Cooling
• Low maintenance front & back gardens
• Double car garage with rear access
Located within a stone's throw away from a childcare centre, minutes away from parklands, schools, WaterVale Shopping Centre & public transport.
Arranging an Inspection couldn't be easier. To book a time, simply click on book inspection time and by registering you will be instantly notified of any updates, changes or cancellations for your appointment.
Applications are to be submitted via "2Apply". Once you have registered to inspect you will receive an email with an application link.
Thank you from the team at YPA Caroline Springs
(Photo ID is Required at all Open For Inspections, Prior to Entry)
At YPA Caroline Springs Our Service Will Move You
DISCLAIMER:
Every precaution has been taken to establish the accuracy of the above information but it does not constitute any representation by the landlord or agent/agency.
Note: All stated dimensions are approximate only. Particulars given are for general information only and do not constitute any representation on the part of the vendor or agent. School zoning stated on findmyschool.vic.gov.au as at 21/11/2022 and subject to change.




















