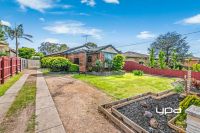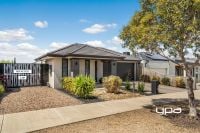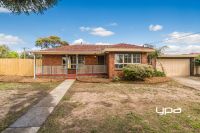9 Carinya Drive, GISBORNE
- 3
- 2
- 1
Property Details
ANOTHER SOLD BY TEAM YPA.
WATCH VIDEO NOW! When style and charm come together a gorgeous home is formed. With views to Mount Macedon this home has timeless appeal.
A light filled rumpus room that is great for the kids or to set up a home theatre space. Open plan living is perfect with the huge kitchen, great bench space, dishwasher and fantastic storage overlooking the lounge room with solid wood heating. A beautiful dining area completes this family friendly space. Commanding views from your north-facing veranda and living area, privacy from your fully established gardens, great undercover outdoor entertaining area that is great for your al-fresco dining and all year outdoor living. 3 bedrooms, master with ensuite and WIR, second two with BIR's.
Features include gas ducted heating, reverse cycle split system, wood heater, workshop/man cave/lady lair with pot-belly heater, side access, carport, horse shoe driveway, water tanks, polished floor boards and traditional veranda to sit back with a glass of wine and take in the stunning views over to Mt Macedon. On a 1099m2(approx.) landscaped block, this really is the complete home.
The property is well located in a gorgeous street surrounded by wonderful homes and neighbours. Close to Gisborne village, schools, sporting venues, cafes, pubs and cool climate vineyards.
If you are looking for a quality home with traditional elegance in a family-friendly environment, then you need look no further. Inspect to reveal its true qualities and value.
A light filled rumpus room that is great for the kids or to set up a home theatre space. Open plan living is perfect with the huge kitchen, great bench space, dishwasher and fantastic storage overlooking the lounge room with solid wood heating. A beautiful dining area completes this family friendly space. Commanding views from your north-facing veranda and living area, privacy from your fully established gardens, great undercover outdoor entertaining area that is great for your al-fresco dining and all year outdoor living. 3 bedrooms, master with ensuite and WIR, second two with BIR's.
Features include gas ducted heating, reverse cycle split system, wood heater, workshop/man cave/lady lair with pot-belly heater, side access, carport, horse shoe driveway, water tanks, polished floor boards and traditional veranda to sit back with a glass of wine and take in the stunning views over to Mt Macedon. On a 1099m2(approx.) landscaped block, this really is the complete home.
The property is well located in a gorgeous street surrounded by wonderful homes and neighbours. Close to Gisborne village, schools, sporting venues, cafes, pubs and cool climate vineyards.
If you are looking for a quality home with traditional elegance in a family-friendly environment, then you need look no further. Inspect to reveal its true qualities and value.


























