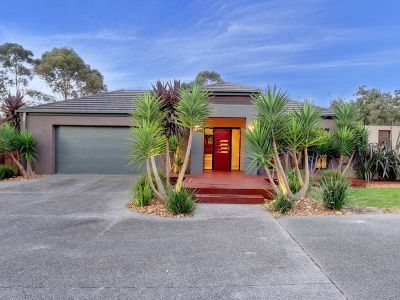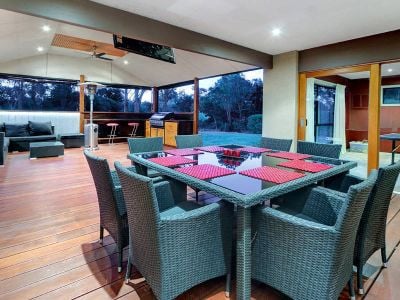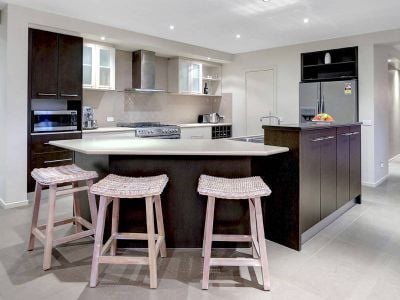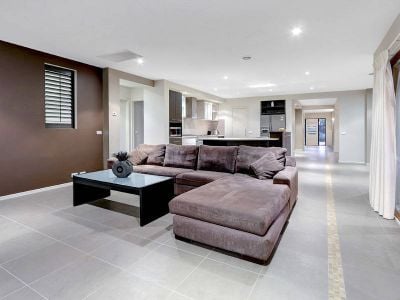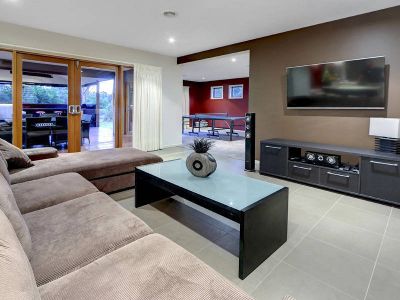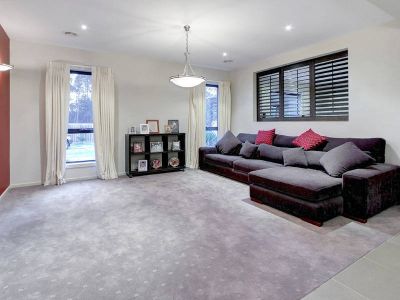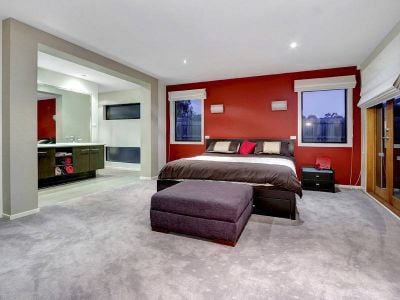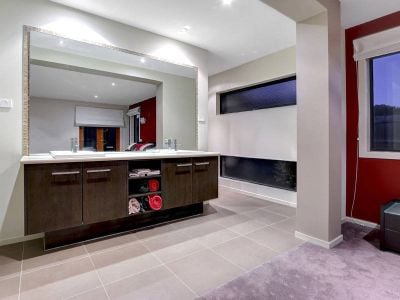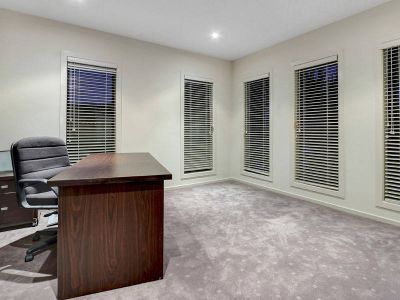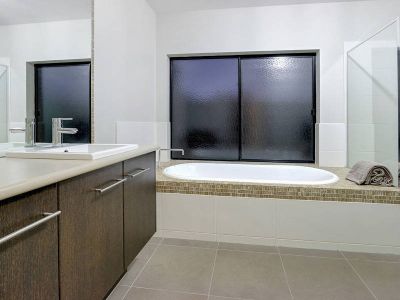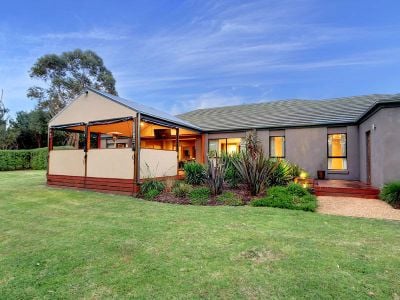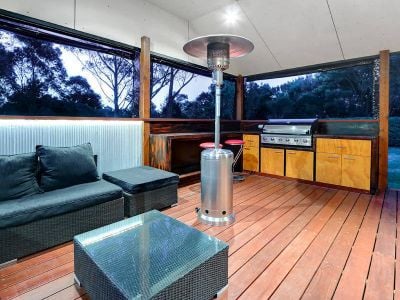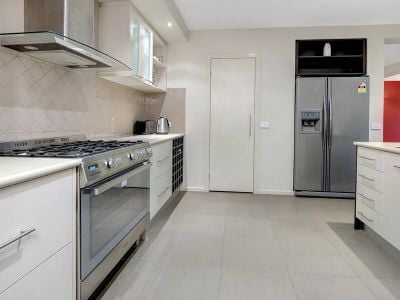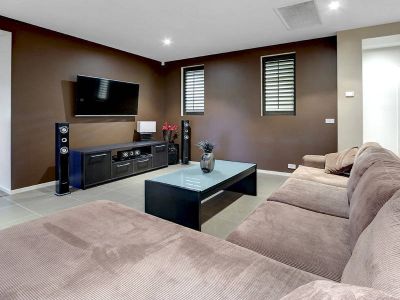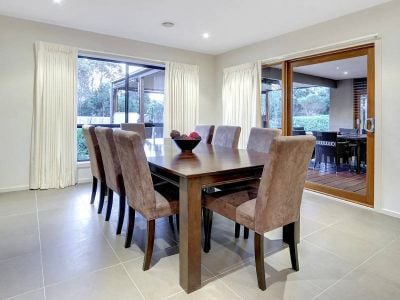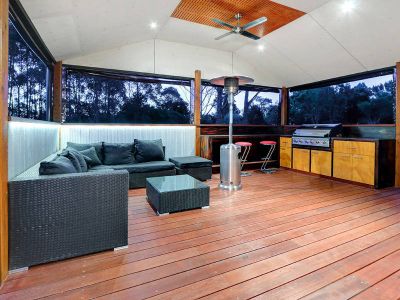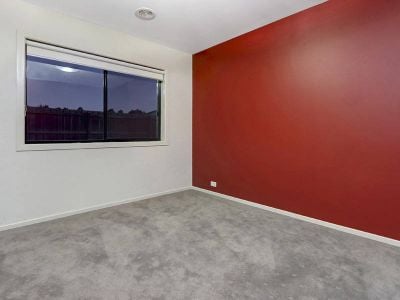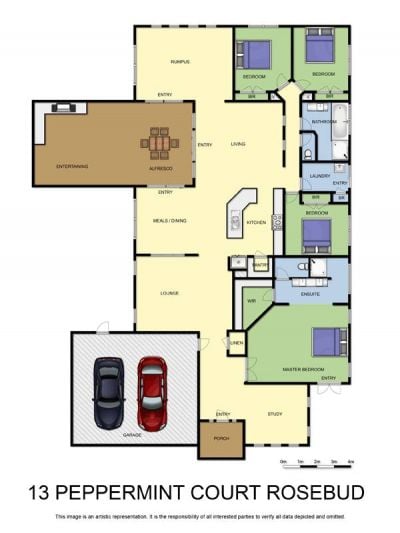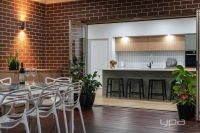13 Peppermint Court, ROSEBUD
- 4
- 2
- 2
- 2023.43 sqm
Property Details
SOLD - YOUR PROPERTY AGENT
**CLICK ON THE VIDEO BUTTON TO WATCH A FULL VIDEO TOUR (Not just a photo slideshow!) OF THIS PROPERTY!**
Architecturally striking and nestled in a premier court position within the sought-after Peninsula Sands Estate, this exceptional residence will delight each member of the family. Offering a casual lifestyle over one sprawling level, this standout home is to be enjoyed throughout every season.
Featuring:
40 squares* of light and bright designer living
Four generous bedrooms plus a convenient open study
Decadent master suite with parents' retreat, direct courtyard access and a luxurious en suite (complete with double vanities)
Three distinct living zones allowing total flexibility for the family and guests
Five star indoor/ outdoor room with soaring ceilings, built in BBQ and cabinetry, plus a wired TV providing the ultimate in alfresco entertaining
Generous lawns spill down from the deck to form the backdrop of this near-level allotment
Gourmet kitchen with walk-in pantry, 900mm S/S oven and multiple drawer banks
Large island bench overlooking the casual meals and family room with direct access afforded to the deck via triple sliding doors
Stunning street appeal with circular driveway, decked patio and coastal plantings
Inviting entrance highlighted by a wide, light-filled hallway
DLUG with workshop space and internal access
Surrounded by quality homes in a select enclave of the estate
Absolutely immaculate and only seven years* young
Perfectly set on half an acre* of private grounds.
*all measurements are approximate.
Architecturally striking and nestled in a premier court position within the sought-after Peninsula Sands Estate, this exceptional residence will delight each member of the family. Offering a casual lifestyle over one sprawling level, this standout home is to be enjoyed throughout every season.
Featuring:
40 squares* of light and bright designer living
Four generous bedrooms plus a convenient open study
Decadent master suite with parents' retreat, direct courtyard access and a luxurious en suite (complete with double vanities)
Three distinct living zones allowing total flexibility for the family and guests
Five star indoor/ outdoor room with soaring ceilings, built in BBQ and cabinetry, plus a wired TV providing the ultimate in alfresco entertaining
Generous lawns spill down from the deck to form the backdrop of this near-level allotment
Gourmet kitchen with walk-in pantry, 900mm S/S oven and multiple drawer banks
Large island bench overlooking the casual meals and family room with direct access afforded to the deck via triple sliding doors
Stunning street appeal with circular driveway, decked patio and coastal plantings
Inviting entrance highlighted by a wide, light-filled hallway
DLUG with workshop space and internal access
Surrounded by quality homes in a select enclave of the estate
Absolutely immaculate and only seven years* young
Perfectly set on half an acre* of private grounds.
*all measurements are approximate.

