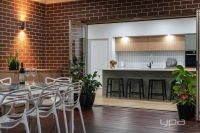31 Goolgowie Street, ROSEBUD
- 3
- 2
- 3
- 850 sqm
Property Details
SOLD - YOUR PROPERTY AGENT
**CLICK ON THE VIDEO BUTTON TO WATCH A FULL VIDEO TOUR (Not just a photo slideshow!) OF THIS PROPERTY!**
Contemporary, spacious and luxuriously appointed throughout is this as new Porter Davis residence. Designed for entertaining where clean, crisp lines and a superior floor plan combine to provide the complete family package.
Featuring:
Generous corner allotment (850 sqm*) with dual access
Peaceful, leafy Rosebud South locale
Chic, coastal facade with feature entrance hall
Three large bedrooms, all with robes
Separate home office
Decadent master suite with a dedicated parents' retreat, his and her walk-in robes, plus a sumptuous en suite with double vanities
34 squares* including three distinct living zones
Separately zoned rumpus room in the children's wing which allows for easy conversion to a 4th bedroom (if required)
Open plan kitchen boasting wide bench tops, plentiful cupboard space and European appliances
Seamless access from the main meals and living area to the huge alfresco area (providing undercover and open-air entertaining options)
Additional family room providing even more flexibility for modern living
Ensconced on private landscaped grounds, featuring tropical garden beds and a rare Wollemi pine tree
Double lock-up garage (with internal access) plus a separate carport and adjoining workshop accessed via Bellbangra Avenue
Comforted by ducted heating and air-conditioning
Further enhanced by a separate powder room, toilets fed by the water tank and LED lighting
An immaculate property, set on one easy-care level within a tranquil pocket of the Peninsula
*all measurements are approximate
Contemporary, spacious and luxuriously appointed throughout is this as new Porter Davis residence. Designed for entertaining where clean, crisp lines and a superior floor plan combine to provide the complete family package.
Featuring:
Generous corner allotment (850 sqm*) with dual access
Peaceful, leafy Rosebud South locale
Chic, coastal facade with feature entrance hall
Three large bedrooms, all with robes
Separate home office
Decadent master suite with a dedicated parents' retreat, his and her walk-in robes, plus a sumptuous en suite with double vanities
34 squares* including three distinct living zones
Separately zoned rumpus room in the children's wing which allows for easy conversion to a 4th bedroom (if required)
Open plan kitchen boasting wide bench tops, plentiful cupboard space and European appliances
Seamless access from the main meals and living area to the huge alfresco area (providing undercover and open-air entertaining options)
Additional family room providing even more flexibility for modern living
Ensconced on private landscaped grounds, featuring tropical garden beds and a rare Wollemi pine tree
Double lock-up garage (with internal access) plus a separate carport and adjoining workshop accessed via Bellbangra Avenue
Comforted by ducted heating and air-conditioning
Further enhanced by a separate powder room, toilets fed by the water tank and LED lighting
An immaculate property, set on one easy-care level within a tranquil pocket of the Peninsula
*all measurements are approximate

































