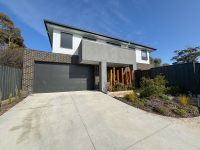42 Kent Street, DROMANA
- 3
- 2
- 2
- 668 sqm
Property Details
SOLD - YOUR PROPERTY AGENT
CALL TONY ON 0420 778 401 FOR A PRIVATE INSPECTION
A grand representation of statement architecture and masterful craftsmanship, this home of large proportions and considered, thoughtful design is truly one of a kind, for beyond the solid, oversized front door, what awaits is pure magic. Understated elegance and meticulous attention to detail is evident everywhere you look from the beautiful wide staircase of Australian hardwood timber to the carefully selected pendant and gallery style lighting, honed porcelain tiles and plush carpeting throughout. The beautiful sleeping accommodations in this home will have you dreaming your nights away peacefully whilst the master suite on the first floor is fit for a king and queen, offering a large his and her dressing room as well as a luxurious ensuite with his and her vanity and oversized shower.
The fully equipped kitchen with a view to die for and hidden walk in pantry will make cooking a culinary delight! Whilst the adjoining living and dining area will have you feeling as though you are living in your very own luxury hotel.
From any window, the outdoors is intrinsically apart of each space and are invited in at every chance. Large expansive glass panels and stacker doors open the home to the seasons allowing you to feel each one as you please. Expansive and entirely breathtaking views are enjoyed from a vantage point only a location like this provides, making 'SEAGLASS' a beautiful example of modern coastal architecture and a home not only to be looked at, but to be looked from. The calm reflective nature of this spectacular residence and its ability to soothe the senses and ease your mind, defines this residence as nothing short of a masterwork of alchemy and a once in a lifetime place to call home; a place where time somehow magically slows, where the rugged coastal landscape of rolling hills and cliffs meet sand and sea and where true happiness ultimately resides.
Features:
Expansive views across to Mount Martha, Melbourne City Skyline & the You Yangs
Three generously sized bedrooms
Study/home office fitted with custom floating cabinetry & display shelves
Large master ensuite fitted with 1.5 person shower, Island bath & his and her vanities
Main bathroom with outdoor access though to plunge spa
Exquisite walk in robe/dressing room fitted with custom cabinetry & plush carpeting
Kitchen features Caesarstone benchtops, Walk in pantry & undermount rangehood
Illusion gas log fire
8kw air conditioning system
Central gas ducted heating throughout
Durastone honed porcelain tiles and luxurious plush carpeting throughout
Large double garage with under house access for added storage options
Vortex 4 metre Spa Plunge Pool with energy efficient heat pump (reducing running costs)
Plumbed in gas for BBQ
Watering system for garden beds
Wired garden lighting to front and rear yard
'Ring' front door and rear yard security system
Solar hot water System
A grand representation of statement architecture and masterful craftsmanship, this home of large proportions and considered, thoughtful design is truly one of a kind, for beyond the solid, oversized front door, what awaits is pure magic. Understated elegance and meticulous attention to detail is evident everywhere you look from the beautiful wide staircase of Australian hardwood timber to the carefully selected pendant and gallery style lighting, honed porcelain tiles and plush carpeting throughout. The beautiful sleeping accommodations in this home will have you dreaming your nights away peacefully whilst the master suite on the first floor is fit for a king and queen, offering a large his and her dressing room as well as a luxurious ensuite with his and her vanity and oversized shower.
The fully equipped kitchen with a view to die for and hidden walk in pantry will make cooking a culinary delight! Whilst the adjoining living and dining area will have you feeling as though you are living in your very own luxury hotel.
From any window, the outdoors is intrinsically apart of each space and are invited in at every chance. Large expansive glass panels and stacker doors open the home to the seasons allowing you to feel each one as you please. Expansive and entirely breathtaking views are enjoyed from a vantage point only a location like this provides, making 'SEAGLASS' a beautiful example of modern coastal architecture and a home not only to be looked at, but to be looked from. The calm reflective nature of this spectacular residence and its ability to soothe the senses and ease your mind, defines this residence as nothing short of a masterwork of alchemy and a once in a lifetime place to call home; a place where time somehow magically slows, where the rugged coastal landscape of rolling hills and cliffs meet sand and sea and where true happiness ultimately resides.
Features:
Expansive views across to Mount Martha, Melbourne City Skyline & the You Yangs
Three generously sized bedrooms
Study/home office fitted with custom floating cabinetry & display shelves
Large master ensuite fitted with 1.5 person shower, Island bath & his and her vanities
Main bathroom with outdoor access though to plunge spa
Exquisite walk in robe/dressing room fitted with custom cabinetry & plush carpeting
Kitchen features Caesarstone benchtops, Walk in pantry & undermount rangehood
Illusion gas log fire
8kw air conditioning system
Central gas ducted heating throughout
Durastone honed porcelain tiles and luxurious plush carpeting throughout
Large double garage with under house access for added storage options
Vortex 4 metre Spa Plunge Pool with energy efficient heat pump (reducing running costs)
Plumbed in gas for BBQ
Watering system for garden beds
Wired garden lighting to front and rear yard
'Ring' front door and rear yard security system
Solar hot water System




































