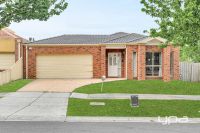48 Hothlyn Drive, CRAIGIEBURN
- 5
- 2
- 4
Property Details
Unique Design In Prime Location
With commanding street presence and its striking architectural features, this stylish and elegant quality built residence is perfectly located within walking distance to shops, schools and train station.
With a flexible floor plan spread out over three levels, this beautifully presented 5 bedroom plus study home with an abundance of natural light, charm and character, has a number of living zones that will instantly appeal to larger families, looking to accommodate growing needs. Offering: master with his/her BIR and full ensuite, study with built in desks, separate dining area, adjoining meals/family area, tiled formal lounge, wood fire heater, cathedral ceilings, classic timber kitchen with walk in pantry, ducted heating, ducted cooling, ducted vacuum, intercom, gym or guest room, 3 toilets, four car garage, outdoor entertainment area and 805m2 land size.
Inspection is a must as you won't be disappointed.
With a flexible floor plan spread out over three levels, this beautifully presented 5 bedroom plus study home with an abundance of natural light, charm and character, has a number of living zones that will instantly appeal to larger families, looking to accommodate growing needs. Offering: master with his/her BIR and full ensuite, study with built in desks, separate dining area, adjoining meals/family area, tiled formal lounge, wood fire heater, cathedral ceilings, classic timber kitchen with walk in pantry, ducted heating, ducted cooling, ducted vacuum, intercom, gym or guest room, 3 toilets, four car garage, outdoor entertainment area and 805m2 land size.
Inspection is a must as you won't be disappointed.


























