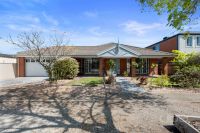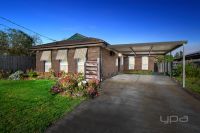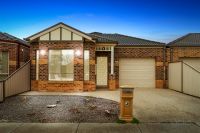11 Robinia Court, HARKNESS
- 5
- 3
- 2
- 932 sqm
Property Details
LIVE IN LUXURY ON 932m2 (approx.)
Situated on a massive 932m2 (approx.) this exquisite home is positioned in one of the most picturesque locations in the exclusive and highly sought-after Arnolds Creek Estate. This exciting 45 square plus (approx.) home includes finishes of the highest quality and offers the purchaser extras and upgrades that simply must be seen to be believed.
This wonderful home comprises of modern-day convenience layered with high end living, formatting the home for split level living, the upstairs floor comprises of four bedrooms with built in robes, the master suite is equipped with full walk in wardrobe, additional built in robe, private balcony and stunning ensuite with double vanity, oval spa bath and oversized shower. There is also a modern central bathroom with access from the upstairs retreat and two of the generously sized bedrooms.
The ground floor of this residence is complete with a guest bedroom complete with walk in robe and ensuite and a separate formal lounge/study. The heart of this stunning home comprises of an elite modern kitchen featuring plenty of storage, 900mm stainless steel appliances, dishwasher, 40mm stone benchtops, glass splashback and a large walk in pantry complete with sink. This stunning kitchen overlooks the open dining and living areas which flows through to the huge theatre/rumpus, providing plenty of space for the whole family to enjoy.
Stepping outside you are greeted by a large alfresco area perfect for entertaining year-round, the spacious yard also contains a beautiful solar heated & salt chlorinated pool, garden shed, apple and plum trees and plenty of grass for the kids to run and play. There is also drive through access from the double car garage to a large pergola, perfect for additional accommodation for cars and trailers.
Extra special features of this amazing home include; timber floorboards, extensive concreting, alarm system, CCTV Cameras, roller shutters to the east and west upstairs windows, solar panels(4.5kW), NBN, Foxtel connection, 4.5mx3m garden shed on concrete slab, 6 split systems, evaporative cooling, ducted heating, 8.5ft ceilings, garage containing power and ample storage, quality window furnishings, tinted front windows, large laundry with external access, security doors and so much more.
This unique home is one not to be missed out on, so call Shane Spiteri on 0488 980 115 to book your inspection.
(Photo ID is Required at all Open For Inspections)
At YPA Melton Our Service Will Move You
DISCLAIMER: Every precaution has been taken to establish the accuracy of the above information but it does not constitute any representation by the vendor/ agent and agency.
This wonderful home comprises of modern-day convenience layered with high end living, formatting the home for split level living, the upstairs floor comprises of four bedrooms with built in robes, the master suite is equipped with full walk in wardrobe, additional built in robe, private balcony and stunning ensuite with double vanity, oval spa bath and oversized shower. There is also a modern central bathroom with access from the upstairs retreat and two of the generously sized bedrooms.
The ground floor of this residence is complete with a guest bedroom complete with walk in robe and ensuite and a separate formal lounge/study. The heart of this stunning home comprises of an elite modern kitchen featuring plenty of storage, 900mm stainless steel appliances, dishwasher, 40mm stone benchtops, glass splashback and a large walk in pantry complete with sink. This stunning kitchen overlooks the open dining and living areas which flows through to the huge theatre/rumpus, providing plenty of space for the whole family to enjoy.
Stepping outside you are greeted by a large alfresco area perfect for entertaining year-round, the spacious yard also contains a beautiful solar heated & salt chlorinated pool, garden shed, apple and plum trees and plenty of grass for the kids to run and play. There is also drive through access from the double car garage to a large pergola, perfect for additional accommodation for cars and trailers.
Extra special features of this amazing home include; timber floorboards, extensive concreting, alarm system, CCTV Cameras, roller shutters to the east and west upstairs windows, solar panels(4.5kW), NBN, Foxtel connection, 4.5mx3m garden shed on concrete slab, 6 split systems, evaporative cooling, ducted heating, 8.5ft ceilings, garage containing power and ample storage, quality window furnishings, tinted front windows, large laundry with external access, security doors and so much more.
This unique home is one not to be missed out on, so call Shane Spiteri on 0488 980 115 to book your inspection.
(Photo ID is Required at all Open For Inspections)
At YPA Melton Our Service Will Move You
DISCLAIMER: Every precaution has been taken to establish the accuracy of the above information but it does not constitute any representation by the vendor/ agent and agency.









































