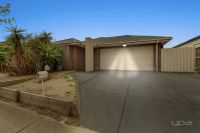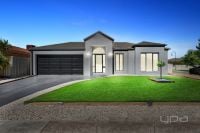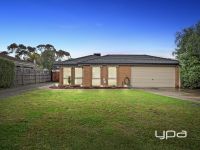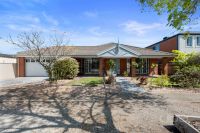103 Turpentine Road, Brookfield
- 4
- 2
- 2
- 610 sqm
-
$ 655,000
Property Details
STUNNING FAMILY HOME WITH SIDE ACCESS
Providing a rare and unique opportunity to grasp what Brookfield has to offer. Situated on a very generous allotment of 610m2 (approx.) and within close proximity to local shopping complexes, schools of all levels (including the current school under construction due to be completed by the end of the year), parks, leisure centre, public transport, freeway access and so much more. This wonderful property is a great opportunity for you and your family.
Upon entering into this outstanding family domain you are met by the spacious master bedroom complete with double blinds and a beautiful barn door leading to a sizeable walk-in robe that offers ample storage and space followed by the exceptional ensuite complete with plenty of bench space and an oversize shower with upgraded shower head. Before you enter the open plan, you are met with a tucked away theatre room, with raised flooring and dark walls to give you the full cinema at home experience.
Entering the heart of the home you will be amazed at the space on offer. The inviting kitchen boasts; stone benchtops, 900mm stainless-steel oven and gas cooktop, upgraded taps and mixers, dishwasher and ample bench and cupboard space with the walk-in pantry, perfectly incorporating the huge meals and living areas. The centre piece of the living area features a timber wall with a beautiful electric fireplace creating a warm, inviting environment to sit and enjoy with your family.
The remaining bedrooms are all extremely generous in size and feature built in robes and are serviced by a stunning central bathroom which carries the same features and upgrades as the ensuite. You will also find a spacious back rumpus room offering yet another space to host family and friends. Multiple living zones create space for the family, making this the ideal family home.
Heading outside there is an amazing outdoor area complete with quality decking and a pitched roof pergola and undercover alfresco. The view of the open paddocks provide the peace and tranquillity that you have been searching for, with no direct neighbour behind. The extensive grassed area provides ample space for children and/or pets to run and play with the added extra bonus of side access providing access for further car, boat, caravan or trailer accommodation.
Additional features include: front and back landscaping, 9ft ceilings, evaporative cooling, ducted heating, huge laundry, covered sideway with two clotheslines, multiple living areas, double car garage with internal and external access, and so much more.
To book an inspection of this outstanding property please contact Ryan Anders today!
(Photo ID is Required at all Open For Inspections)
At YPA Melton "Our Service Will Move You"
DISCLAIMER: Every precaution has been taken to establish the accuracy of the above information but it does not constitute any representation by the vendor/ agent and agency.
Upon entering into this outstanding family domain you are met by the spacious master bedroom complete with double blinds and a beautiful barn door leading to a sizeable walk-in robe that offers ample storage and space followed by the exceptional ensuite complete with plenty of bench space and an oversize shower with upgraded shower head. Before you enter the open plan, you are met with a tucked away theatre room, with raised flooring and dark walls to give you the full cinema at home experience.
Entering the heart of the home you will be amazed at the space on offer. The inviting kitchen boasts; stone benchtops, 900mm stainless-steel oven and gas cooktop, upgraded taps and mixers, dishwasher and ample bench and cupboard space with the walk-in pantry, perfectly incorporating the huge meals and living areas. The centre piece of the living area features a timber wall with a beautiful electric fireplace creating a warm, inviting environment to sit and enjoy with your family.
The remaining bedrooms are all extremely generous in size and feature built in robes and are serviced by a stunning central bathroom which carries the same features and upgrades as the ensuite. You will also find a spacious back rumpus room offering yet another space to host family and friends. Multiple living zones create space for the family, making this the ideal family home.
Heading outside there is an amazing outdoor area complete with quality decking and a pitched roof pergola and undercover alfresco. The view of the open paddocks provide the peace and tranquillity that you have been searching for, with no direct neighbour behind. The extensive grassed area provides ample space for children and/or pets to run and play with the added extra bonus of side access providing access for further car, boat, caravan or trailer accommodation.
Additional features include: front and back landscaping, 9ft ceilings, evaporative cooling, ducted heating, huge laundry, covered sideway with two clotheslines, multiple living areas, double car garage with internal and external access, and so much more.
To book an inspection of this outstanding property please contact Ryan Anders today!
(Photo ID is Required at all Open For Inspections)
At YPA Melton "Our Service Will Move You"
DISCLAIMER: Every precaution has been taken to establish the accuracy of the above information but it does not constitute any representation by the vendor/ agent and agency.









































