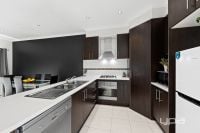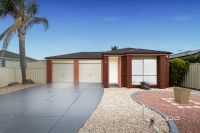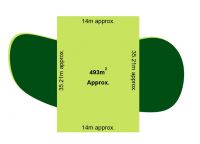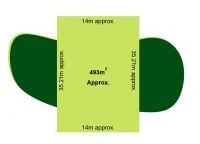14 Darlinghurst Place, Taylors Hill
- 4
- 3
- 3
- 678 sqm
-
$ 1,180,000
Property Details
PARK FACING BEAUTY ON DARLINGHURST
Park-facing and set in a family friendly location of Taylors Hill sits this magnificent well maintained property on 678m2 (approx.) of land only moments away from public transport, gorgeous park lands, quality primary and secondary schools, Caroline Springs Town Centre, Watervale shopping centre, Taylors Hill Village, Watergardens Shopping Centre and nearby train stations. Grasp this great opportunity to enter into the highly respected market of Taylors Hill.
Features include:
• Master bedroom offers a ceiling fan, walk-in robe and ensuite including double shower, double vanity and quality fittings
• Additional three spacious bedrooms with walk-in wardrobes
• Home office
• Formal lounge or Theatre room
• The kitchen is located perfectly to incorporate the large meals and family area featuring gas log fire place
• Kitchen complete with ample cupboard space, walk in pantry, 900mm gas cooktop, electric oven, range hood, double sink and dishwasher
• Upstairs retreat with balcony access
• Central bathroom with bathtub, shower and quality fittings
• Downstairs bathroom with shower
• Outdoor pergola area with timber decking making it large enough for all year round entertaining your family and friends
• Ducted heating, evaporative cooling, alarm system, polished timber floorboards, square set cornices, ducted vacuum, high ceilings, three toilets, understairs storage space, garden shed, landscaped gardens and so much more
• Triple car garage on remote with drive though and internal access
• Side access opportunity is available
• The potential rental income is $36,500.00 per annum or $700 per week (approximately) with always a strong demand for this desired location
(Photo ID is Required at all Open For Inspections, Prior to Entry)
At YPA Caroline Springs "Our Service Will Move You"
DISCLAIMER: Every precaution has been taken to establish the accuracy of the above information but it does not constitute any representation by the vendor or agent/agency. Garden images are artist's impression and are for illustrative purposes only.
Features include:
• Master bedroom offers a ceiling fan, walk-in robe and ensuite including double shower, double vanity and quality fittings
• Additional three spacious bedrooms with walk-in wardrobes
• Home office
• Formal lounge or Theatre room
• The kitchen is located perfectly to incorporate the large meals and family area featuring gas log fire place
• Kitchen complete with ample cupboard space, walk in pantry, 900mm gas cooktop, electric oven, range hood, double sink and dishwasher
• Upstairs retreat with balcony access
• Central bathroom with bathtub, shower and quality fittings
• Downstairs bathroom with shower
• Outdoor pergola area with timber decking making it large enough for all year round entertaining your family and friends
• Ducted heating, evaporative cooling, alarm system, polished timber floorboards, square set cornices, ducted vacuum, high ceilings, three toilets, understairs storage space, garden shed, landscaped gardens and so much more
• Triple car garage on remote with drive though and internal access
• Side access opportunity is available
• The potential rental income is $36,500.00 per annum or $700 per week (approximately) with always a strong demand for this desired location
(Photo ID is Required at all Open For Inspections, Prior to Entry)
At YPA Caroline Springs "Our Service Will Move You"
DISCLAIMER: Every precaution has been taken to establish the accuracy of the above information but it does not constitute any representation by the vendor or agent/agency. Garden images are artist's impression and are for illustrative purposes only.








































