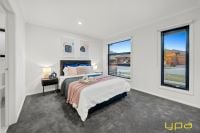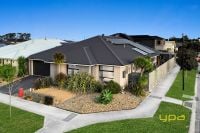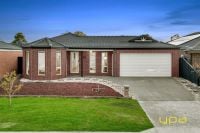48 Peridot Avenue, Officer
- 5
- 2
- 2
-
$ 892,000
Property Details
Spacious five bedroom elegant entertainer for growing families!
Discover the epitome of luxury living at 48 Peridot Avenue, Officer. This residence boasts a stunning design that radiates elegance and sophistication, offering the perfect blend of comfort and style. As you step inside, the modern, spacious layout flooded with natural light sets the tone for the entire property, ideal for entertaining or relaxing with loved ones.
The master bedroom is a sanctuary of style with custom-made Warwick drapes, a walk-in wardrobe, and a spacious ensuite featuring a dual vanity and oversized shower. Additional bedrooms are generously sized, complemented by built-in robes and serviced by a deluxe main bathroom with a double vanity and exquisite feature tap.
The heart of this home is its superb entertainers' kitchen, personally designed with an elegant workspace, expansive cabinetry, and a 900 mm gunmetal grey Westinghouse oven that doubles as an air fryer. The open plan living and dining seamlessly extend to a breathtaking outdoor entertaining area, complete with a large pergola, brick gas fireplace, and lush landscaped gardens.
This property offers added comforts, including a double lock-up garage, 23 solar panels, evaporative cooling, ducted heating, hybrid timber floors, and more. Its prime location places you within footsteps of local dining, cafes, shopping precincts, elite schooling, parklands, supermarkets, and offices, with easy access to walking trails, cycling paths, and the M1 freeway.
Immaculately presented and designed for those who appreciate high-quality living, this dream home is a must-see. Seize the opportunity to make 48 Peridot Avenue your own-a designer's dream that promises style, functionality, and unforgettable entertaining experiences.
PHOTO ID REQUIRED AT ALL INSPECTIONS
DISCLAIMER: All stated dimensions in the content and photos are approximate only.
Due diligence check list:
http://www.consumer.vic.gov.au/duediligencechecklist.
The master bedroom is a sanctuary of style with custom-made Warwick drapes, a walk-in wardrobe, and a spacious ensuite featuring a dual vanity and oversized shower. Additional bedrooms are generously sized, complemented by built-in robes and serviced by a deluxe main bathroom with a double vanity and exquisite feature tap.
The heart of this home is its superb entertainers' kitchen, personally designed with an elegant workspace, expansive cabinetry, and a 900 mm gunmetal grey Westinghouse oven that doubles as an air fryer. The open plan living and dining seamlessly extend to a breathtaking outdoor entertaining area, complete with a large pergola, brick gas fireplace, and lush landscaped gardens.
This property offers added comforts, including a double lock-up garage, 23 solar panels, evaporative cooling, ducted heating, hybrid timber floors, and more. Its prime location places you within footsteps of local dining, cafes, shopping precincts, elite schooling, parklands, supermarkets, and offices, with easy access to walking trails, cycling paths, and the M1 freeway.
Immaculately presented and designed for those who appreciate high-quality living, this dream home is a must-see. Seize the opportunity to make 48 Peridot Avenue your own-a designer's dream that promises style, functionality, and unforgettable entertaining experiences.
PHOTO ID REQUIRED AT ALL INSPECTIONS
DISCLAIMER: All stated dimensions in the content and photos are approximate only.
Due diligence check list:
http://www.consumer.vic.gov.au/duediligencechecklist.



































