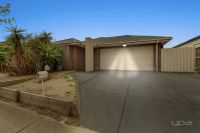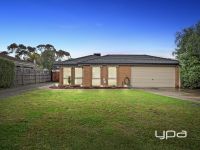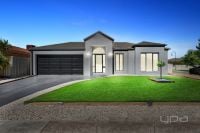21 Citreus Circuit, Brookfield
- 4
- 2
- 5
- 910 sqm
-
$ 850,000
Property Details
GORGEOUS FAMILY HOME WITH SHED ON 910m2 (approx.)
This stunning family home is positioned in the highly sought-after Botanica Springs Estate in Brookfield on a massive 910m2 (approx.) parcel of land, nearby to all of Brookfield has to offer such as local parklands, schools, public transport, and shops.
The quality is evident from the moment you pull up out the front of the property with the bold façade and stunning landscaping leading you to the front door of this beautiful home. Upon entry you are met with soaring ceilings and gorgeous floorboards that flow throughout.
The huge master bedroom situated at the front of the home offers an abundance of space. Further complimented by large timber windows, a large walk-in robe and a stunning ensuite featuring a massive shower and double vanity with oversized basins, providing ample space to utilise.
Continuing through you are met with the formal lounge room or optional fourth bedroom, hosting plenty of space for the whole family to enjoy or grow. The well positioned retreat provides an ideal space for a kids play area or to utilise as a third living zone ideal for the growing family. The remaining two bedrooms are all situated at the rear of the home are great in size and feature built in robes and are serviced by a stunning central bathroom.
The wow factor in this home is the massive kitchen, with endless bench space, 900mm stainless gas cook top/oven, dish washer, glass splash back, plenty of cupboard space and a huge walk-in pantry. The outstanding kitchen overlooks the enormous open plan living/dining area, with a recessed tv space and an abundance of windows and sliding doors allowing the natural light to flow through all hours of the day.
Heading outside through the stacker sliding doors, there is a great outdoor entertainment area which boasts an alfresco area complete with decking and an extended pergola making the space usable all year round. The large, grassed area provides plenty of space for the kids and pets to run and play, whilst being in full view from the living and dining area. The rear of the property features the standout inclusion, a huge garage/shed surrounded with exceptional exposed aggregate concrete and with 10 and 15amp power connected ready to use. All of this being accessible from the oversized double car garage which hosts drive through access enabling easy storage of cars, boats, trailers and much more.
Additional features include; ducted heating, evaporative cooling, downlights throughout, alarm system, security screens, storage galore with multiple linen presses, oversized double car garage with drive through access and so much more!
Properties like this don't last long, so Call Shane today on 0488 980 115 before it's too late!
(Photo ID is Required at all Open For Inspections)
At YPA Melton "Our Service Will Move You"
DISCLAIMER: Every precaution has been taken to establish the accuracy of the above information but it does not constitute any representation by the vendor/ agent and agency.
The quality is evident from the moment you pull up out the front of the property with the bold façade and stunning landscaping leading you to the front door of this beautiful home. Upon entry you are met with soaring ceilings and gorgeous floorboards that flow throughout.
The huge master bedroom situated at the front of the home offers an abundance of space. Further complimented by large timber windows, a large walk-in robe and a stunning ensuite featuring a massive shower and double vanity with oversized basins, providing ample space to utilise.
Continuing through you are met with the formal lounge room or optional fourth bedroom, hosting plenty of space for the whole family to enjoy or grow. The well positioned retreat provides an ideal space for a kids play area or to utilise as a third living zone ideal for the growing family. The remaining two bedrooms are all situated at the rear of the home are great in size and feature built in robes and are serviced by a stunning central bathroom.
The wow factor in this home is the massive kitchen, with endless bench space, 900mm stainless gas cook top/oven, dish washer, glass splash back, plenty of cupboard space and a huge walk-in pantry. The outstanding kitchen overlooks the enormous open plan living/dining area, with a recessed tv space and an abundance of windows and sliding doors allowing the natural light to flow through all hours of the day.
Heading outside through the stacker sliding doors, there is a great outdoor entertainment area which boasts an alfresco area complete with decking and an extended pergola making the space usable all year round. The large, grassed area provides plenty of space for the kids and pets to run and play, whilst being in full view from the living and dining area. The rear of the property features the standout inclusion, a huge garage/shed surrounded with exceptional exposed aggregate concrete and with 10 and 15amp power connected ready to use. All of this being accessible from the oversized double car garage which hosts drive through access enabling easy storage of cars, boats, trailers and much more.
Additional features include; ducted heating, evaporative cooling, downlights throughout, alarm system, security screens, storage galore with multiple linen presses, oversized double car garage with drive through access and so much more!
Properties like this don't last long, so Call Shane today on 0488 980 115 before it's too late!
(Photo ID is Required at all Open For Inspections)
At YPA Melton "Our Service Will Move You"
DISCLAIMER: Every precaution has been taken to establish the accuracy of the above information but it does not constitute any representation by the vendor/ agent and agency.











































