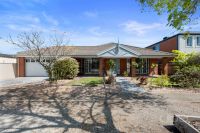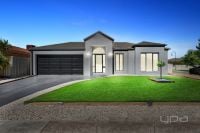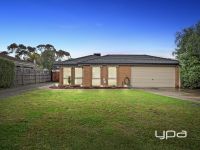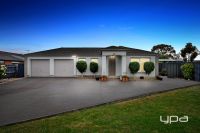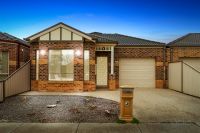23 Moor Park Avenue, HARKNESS
- 4
- 2
- 2
- 400 sqm
-
$ 570,000
Property Details
IMMACULATELY PRESENTED HOME
This outstanding upgraded family home sitting is perfectly located in the highly sought-after Arnolds Creek Estate in Harkness within close proximity to schools of all levels, shopping complexes, public transport, parklands, walking tracks and so much more, making it the ideal opportunity for first home buyers, investors and downsizers all alike.
Entering this home you will be amazed by the space on offer, being met with a large formal lounge room creating multiple living zones for the family to enjoy. Continuing through this fantastically designed floorplan you are met with a generously sized master bedroom, complete with walk in robe and bright ensuite.
The space and style flows seamlessly to the central hub of the home, featuring a large open plan kitchen, living and dining area. The stunning kitchen boasts luxury modern inclusions including: overhead cabinets, stone benchtops with waterfall finish, 900mm gas cooktop, microwave nook, and pendant lights. The three remaining bedrooms are all great sized featuring built in robes and are serviced by an impressive central bathroom.
Moving outside there has been no expense spared, showcasing: under roofline alfresco which is perfect for entertaining all year round, extensive concreting and a beautifully grassed area for kids/pets to run and enjoy.
Special features include: ducted heating, split system cooling, quality window furnishings, double car remote controlled garage with internal and external access, security doors, and so much more.
This home was exceptionally designed, built with quality and has been extremely well cared for since its establishment so call today before its too late.
(Photo ID is Required at all Open For Inspections)
At YPA Melton "Our Service Will Move You"
DISCLAIMER: Every precaution has been taken to establish the accuracy of the above information but it does not constitute any representation by the vendor/ agent and agency.
Entering this home you will be amazed by the space on offer, being met with a large formal lounge room creating multiple living zones for the family to enjoy. Continuing through this fantastically designed floorplan you are met with a generously sized master bedroom, complete with walk in robe and bright ensuite.
The space and style flows seamlessly to the central hub of the home, featuring a large open plan kitchen, living and dining area. The stunning kitchen boasts luxury modern inclusions including: overhead cabinets, stone benchtops with waterfall finish, 900mm gas cooktop, microwave nook, and pendant lights. The three remaining bedrooms are all great sized featuring built in robes and are serviced by an impressive central bathroom.
Moving outside there has been no expense spared, showcasing: under roofline alfresco which is perfect for entertaining all year round, extensive concreting and a beautifully grassed area for kids/pets to run and enjoy.
Special features include: ducted heating, split system cooling, quality window furnishings, double car remote controlled garage with internal and external access, security doors, and so much more.
This home was exceptionally designed, built with quality and has been extremely well cared for since its establishment so call today before its too late.
(Photo ID is Required at all Open For Inspections)
At YPA Melton "Our Service Will Move You"
DISCLAIMER: Every precaution has been taken to establish the accuracy of the above information but it does not constitute any representation by the vendor/ agent and agency.






















