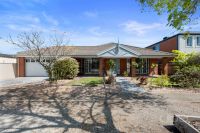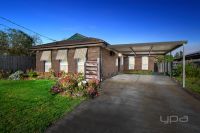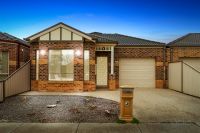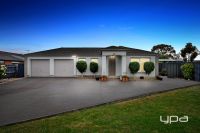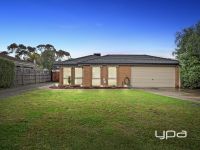332 Centenary Avenue, HARKNESS
- 4
- 2
- 4
- 844 sqm
-
$ 610,000
Property Details
FAMILY HOME WITH SIDE ACCESS TO A SHED
Set on a huge 844m2 (approx.) allotment positioned in a sought-after pocket of Harkness this wonderful property hosts plenty of inclusions suiting both first home buyers or any savvy investor! Being in close proximity to everything Melton has to offer including, schooling of all levels (including the new Melton Christian College) Woodgrove Shopping Centre, Melton Waves Leisure centre, Navan Park, walking tracks, easy freeway access and so much more.
Upon entering this beautiful home you are greeted with hardwood flooring that extends throughout the main living areas of the home. To your right you are greeted by the formal lounge room, the first of the many living areas, which is large in size and provides plenty of room for the family. Adjacent to the lounge you have the master bedroom which is great in size is accompanied by your walk in robe and stunning ensuite.
Advancing into the heart of the home, the kitchen holds ample bench and storage space and features stainless steel appliances and dishwasher. This sensational kitchen overlooks a spacious open plan living/meals area with plenty of natural light. At the rear of the property, you have the two remaining bedrooms, kids retreat/fourth bedroom which are all serviced by the modern central bathroom.
Outside this property ticks all the boxes for a growing family. A paved undercover high pitched pergola area is perfect to enjoy all year-round while being surrounded by stunning gardens beds. Further out back you have a garden/space perfect for children and/or pets to run and play. Side access via double gates leading to the huge powered shed with a split system, fireplace and separate storage area, makes this the perfect home for any car enthusiast offering ample car, trailer or boat accommodation
Special features include; ducted heating, evaporative cooling, roller shutters to the front, side access, double car garage with external access and so much more!
Call Ryan or Britteny today before its too late!
(Photo ID is Required at all Open For Inspections)
At YPA Melton "Our Service Will Move You"
DISCLAIMER: Every precaution has been taken to establish the accuracy of the above information but it does not constitute any representation by the vendor/ agent and agency.
Upon entering this beautiful home you are greeted with hardwood flooring that extends throughout the main living areas of the home. To your right you are greeted by the formal lounge room, the first of the many living areas, which is large in size and provides plenty of room for the family. Adjacent to the lounge you have the master bedroom which is great in size is accompanied by your walk in robe and stunning ensuite.
Advancing into the heart of the home, the kitchen holds ample bench and storage space and features stainless steel appliances and dishwasher. This sensational kitchen overlooks a spacious open plan living/meals area with plenty of natural light. At the rear of the property, you have the two remaining bedrooms, kids retreat/fourth bedroom which are all serviced by the modern central bathroom.
Outside this property ticks all the boxes for a growing family. A paved undercover high pitched pergola area is perfect to enjoy all year-round while being surrounded by stunning gardens beds. Further out back you have a garden/space perfect for children and/or pets to run and play. Side access via double gates leading to the huge powered shed with a split system, fireplace and separate storage area, makes this the perfect home for any car enthusiast offering ample car, trailer or boat accommodation
Special features include; ducted heating, evaporative cooling, roller shutters to the front, side access, double car garage with external access and so much more!
Call Ryan or Britteny today before its too late!
(Photo ID is Required at all Open For Inspections)
At YPA Melton "Our Service Will Move You"
DISCLAIMER: Every precaution has been taken to establish the accuracy of the above information but it does not constitute any representation by the vendor/ agent and agency.
























