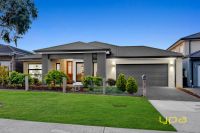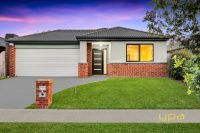36 Bacchus Road, Cranbourne West
- 4
- 2
- 2
- 400 sqm
-
$ 778,000
Property Details
East-Facing Elegance: Park front Living at its Finest!
This stylish 4-bedroom, 2-bathroom Carlisle home offers elevated living for the modern family. The perfect balance of style and comfort has come together in this outstanding home. The highlights include seamless indoor/outdoor living, dual living zones, a decked alfresco and a luxurious master suite.
The central living zone immediately draws you in with huge sliding doors offering continuous indoor/outdoor living. The open floor plan, clean lines and neutral tones make this space feel light and spacious.
The contemporary kitchen has been finished to perfection featuring premium fittings and appliances, bright white counter tops with breakfast bar, and a walk-in pantry. It spills out onto a stylish dining and living zone. Large sliding doors lead you onto a generous decked alfresco where you'll no doubt spend your days enjoying quality time with friends and family.
The second lounge offers a more relaxed space to enjoy some down time. The indulgent master bedroom is a stunning space, complete with large WIR and stylish ensuite with double vanity. The additional bedrooms are spacious with BIRs and carpeted floors, while the family bathroom features a bathtub and separate shower, with a stand-alone WC and laundry.
Main features include:
Park at the doorstep
Decked alfresco
Dual living zones
Master bedroom with WIR & ensuite
Three bedrooms with BIR
Central heating & split unit
Fans in all rooms
Security cameras
Double garage with internal & rear entry
Barton Primary School and Cranbourne West Secondary College within a short distance, and other local amenities include skateparks, cafes, makes this an ideal location for young and growing families. You'll have easy access to the M1 to get into Melbourne CBD, with Cranbourne Station a 10-minute walk away. Upgrade your lifestyle today in this exceptional family home.
Don't miss out on this gorgeous family home. Get in touch with the team today to book your inspection.
Anita | 0415 461 214
Harpreet | 0481 314 949
The central living zone immediately draws you in with huge sliding doors offering continuous indoor/outdoor living. The open floor plan, clean lines and neutral tones make this space feel light and spacious.
The contemporary kitchen has been finished to perfection featuring premium fittings and appliances, bright white counter tops with breakfast bar, and a walk-in pantry. It spills out onto a stylish dining and living zone. Large sliding doors lead you onto a generous decked alfresco where you'll no doubt spend your days enjoying quality time with friends and family.
The second lounge offers a more relaxed space to enjoy some down time. The indulgent master bedroom is a stunning space, complete with large WIR and stylish ensuite with double vanity. The additional bedrooms are spacious with BIRs and carpeted floors, while the family bathroom features a bathtub and separate shower, with a stand-alone WC and laundry.
Main features include:
Park at the doorstep
Decked alfresco
Dual living zones
Master bedroom with WIR & ensuite
Three bedrooms with BIR
Central heating & split unit
Fans in all rooms
Security cameras
Double garage with internal & rear entry
Barton Primary School and Cranbourne West Secondary College within a short distance, and other local amenities include skateparks, cafes, makes this an ideal location for young and growing families. You'll have easy access to the M1 to get into Melbourne CBD, with Cranbourne Station a 10-minute walk away. Upgrade your lifestyle today in this exceptional family home.
Don't miss out on this gorgeous family home. Get in touch with the team today to book your inspection.
Anita | 0415 461 214
Harpreet | 0481 314 949

































