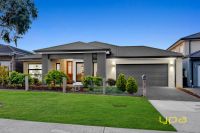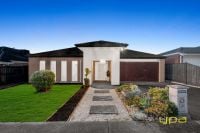27 Willow Glen Boulevard, Cranbourne
- 3
- 2
- 2
-
$ 617,500
Property Details
Modern Family Retreat with Parkside Charm
Situated on the beautiful Amstel Gold Course with club house at your doorstep, this property presents an exceptional opportunity to embrace modern living in a serene setting. This stunning residence epitomizes comfort, style, and convenience.
As you approach this captivating home, you are greeted by a charming facade that exudes curb appeal. Upon arrival, you will be greeted by a lovingly established landscaping that reflects the care and attention to detail put into creating an inviting atmosphere.
This dwelling features 3 bedrooms, 2 bathrooms, separate powder room downstairs and a 2 Car garage, Master bedroom offering luxurious amenities such as a walk-in robe and ensuite bathroom and a balcony that offers a pleasant view. The layout ensures that the remaining bedrooms are strategically positioned to provide both privacy and comfort for all members of the family.
The heart of the home lies in its open-plan living area, where natural light floods in through large windows, creating a bright and inviting ambiance. The well-appointed kitchen is a chef's delight, featuring sleek cabinetry, premium stainless steel appliances, and ample bench space for culinary creations.
Designed with relaxation and entertainment in mind, the living area seamlessly transitions to the outdoor alfresco, providing the perfect setting for hosting gatherings with family and friends. The low-maintenance backyard offers a private sanctuary, ideal for enjoying the tranquil surroundings.
Additional features include:
- The master suite includes a private ensuite and walk-in robe (WIR).
- The two additional bedrooms feature built-in robes (BIRs).
- Upstairs, there's a designated kids' retreat.
- Enjoy a spacious open-plan living and dining area.
- The kitchen offers ample cupboard space, a stone island bench, gas cooktop,
and tiled splashback.
- Solar Panels for energy efficiency
- Conveniently positioned within walking distance to the Cranbourne-Frankston
Road Reserve Playground.
This residence is conveniently located close to local amenities and notable establishments, including educational institutions such as St Peter's College, Cranbourne West Primary School, Barton Primary School, Cranbourne Park Primary School, St Agatha's School, and Cranbourne Secondary College. Nearby shopping options include Cranbourne Park Shopping Centre, Springhill Shopping Centre, and Thompson Parkway Shopping Centre. Additionally, it is in proximity to Cranbourne Train Station for ease of commuting.
PHOTO ID REQUIRED AT ALL INSPECTIONS
DISCLAIMER: All stated dimensions in the content and photos are approximate only.
Due diligence check list:
http://www.consumer.vic.gov.au/duediligencechecklist
As you approach this captivating home, you are greeted by a charming facade that exudes curb appeal. Upon arrival, you will be greeted by a lovingly established landscaping that reflects the care and attention to detail put into creating an inviting atmosphere.
This dwelling features 3 bedrooms, 2 bathrooms, separate powder room downstairs and a 2 Car garage, Master bedroom offering luxurious amenities such as a walk-in robe and ensuite bathroom and a balcony that offers a pleasant view. The layout ensures that the remaining bedrooms are strategically positioned to provide both privacy and comfort for all members of the family.
The heart of the home lies in its open-plan living area, where natural light floods in through large windows, creating a bright and inviting ambiance. The well-appointed kitchen is a chef's delight, featuring sleek cabinetry, premium stainless steel appliances, and ample bench space for culinary creations.
Designed with relaxation and entertainment in mind, the living area seamlessly transitions to the outdoor alfresco, providing the perfect setting for hosting gatherings with family and friends. The low-maintenance backyard offers a private sanctuary, ideal for enjoying the tranquil surroundings.
Additional features include:
- The master suite includes a private ensuite and walk-in robe (WIR).
- The two additional bedrooms feature built-in robes (BIRs).
- Upstairs, there's a designated kids' retreat.
- Enjoy a spacious open-plan living and dining area.
- The kitchen offers ample cupboard space, a stone island bench, gas cooktop,
and tiled splashback.
- Solar Panels for energy efficiency
- Conveniently positioned within walking distance to the Cranbourne-Frankston
Road Reserve Playground.
This residence is conveniently located close to local amenities and notable establishments, including educational institutions such as St Peter's College, Cranbourne West Primary School, Barton Primary School, Cranbourne Park Primary School, St Agatha's School, and Cranbourne Secondary College. Nearby shopping options include Cranbourne Park Shopping Centre, Springhill Shopping Centre, and Thompson Parkway Shopping Centre. Additionally, it is in proximity to Cranbourne Train Station for ease of commuting.
PHOTO ID REQUIRED AT ALL INSPECTIONS
DISCLAIMER: All stated dimensions in the content and photos are approximate only.
Due diligence check list:
http://www.consumer.vic.gov.au/duediligencechecklist



































