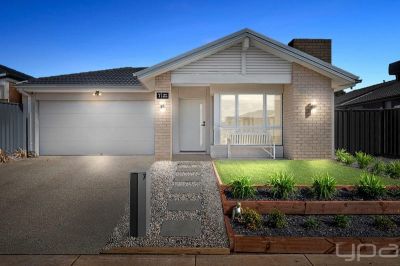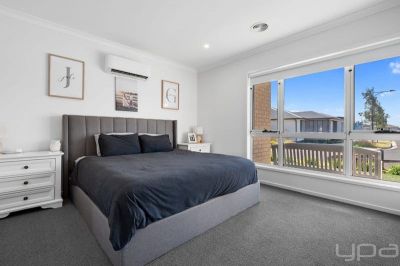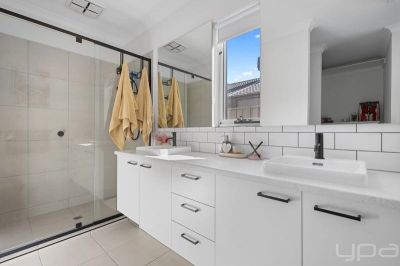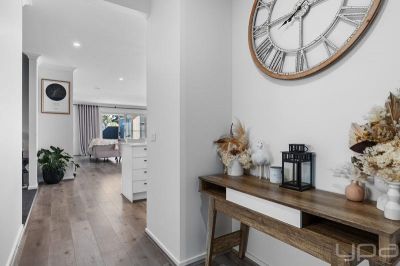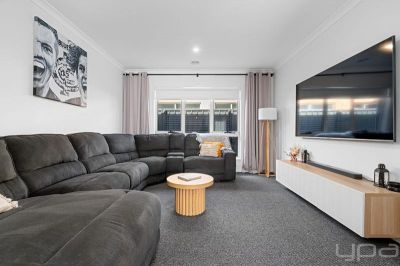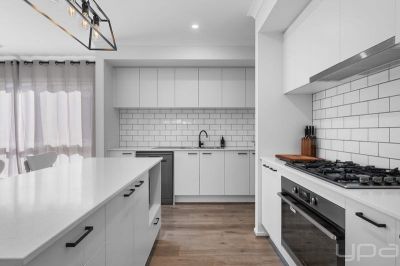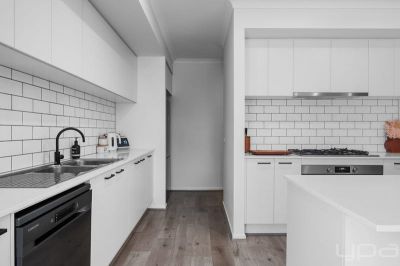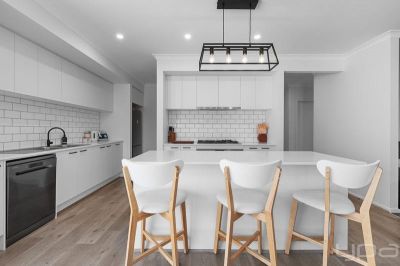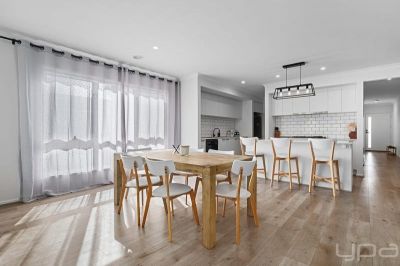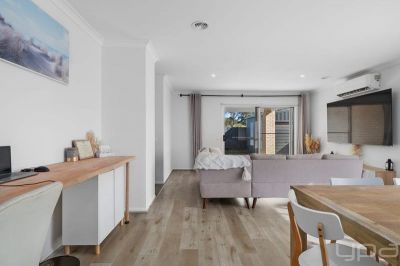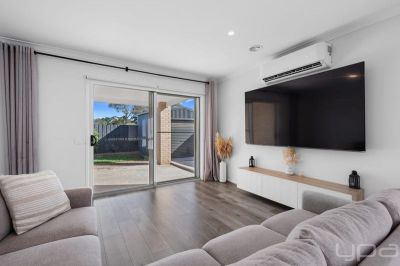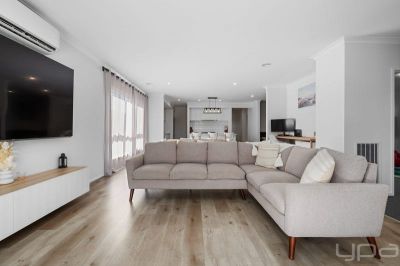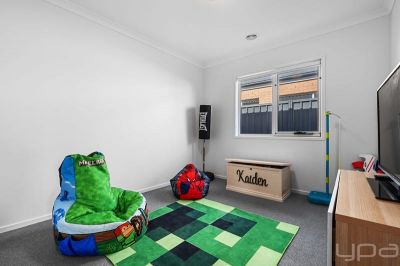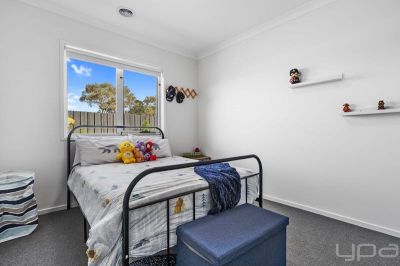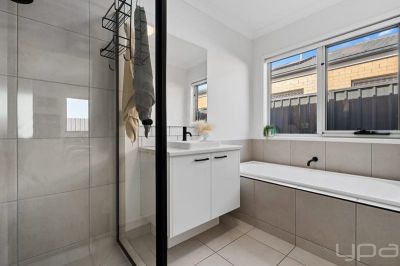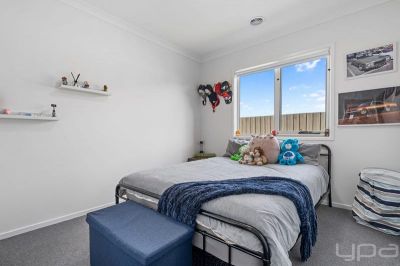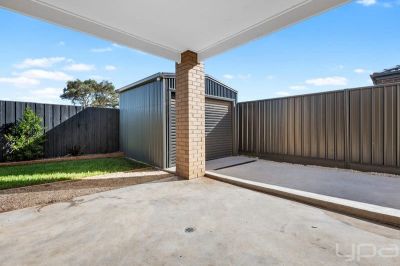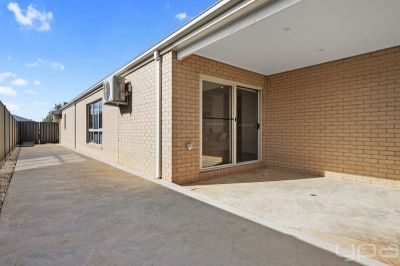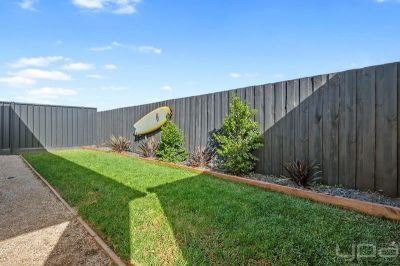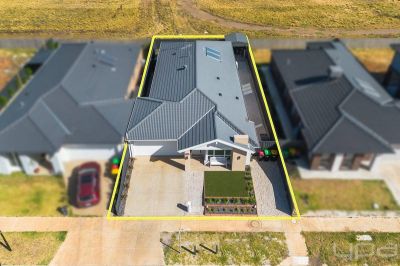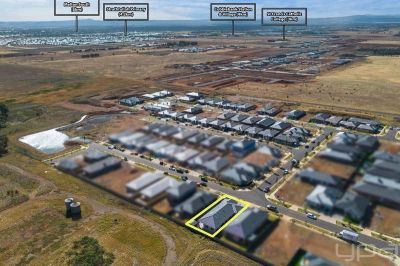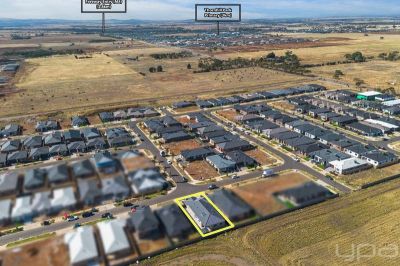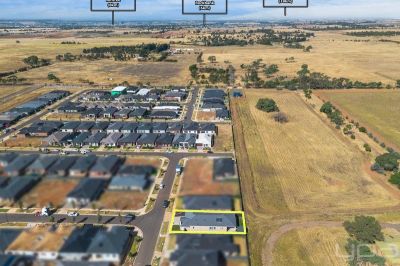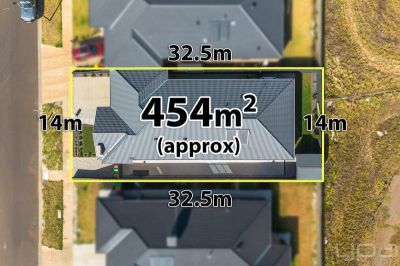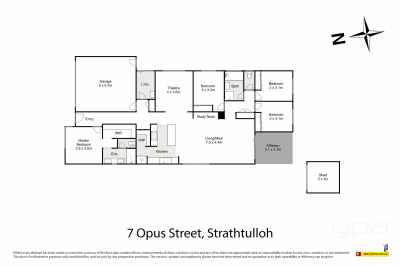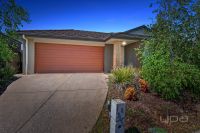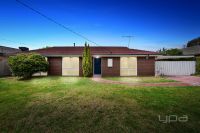7 Opus Street, STRATHTULLOH
- 4
- 2
- 2
- 455 sqm
-
$ 670,000
Property Details
MODERN GEM IN STRATHTULLOH WITH SIDE ACCESS
This beautiful family home is positioned in the Harmony Estate in Strathtulloh. This growing area has many amenities right at your doorstep, including shopping complex, Train Station, beautiful parklands, future schools of all levels, a future hospital and so much more. This stunning home has been very well cared for and offers a perfect opportunity for all buyers, making this special build a must see due to the upgrades and quality throughout.
You are sure to be impressed from the moment you arrive with an upgraded façade, completed landscaping and side access. Entering this property will make you feel right at home with multiple upgrades including double glazed windows, upgraded window furnishings, black fixtures and high ceilings.
This family friendly floorplan has been masterfully designed. Upon entering, you are greeted by the master bedroom which is generously sized and is accompanied by a huge walk-in robe and stunning modern ensuite featuring double vanity, larger shower and ample storage.
The formal living/theatre area is perfect for entertaining guests or enjoying movie nights with the family. The heart of the home is centred around a breathtaking kitchen with multiple upgrades include stone benchtop, 900mm appliances, double sink, dishwasher, upgraded lighting and huge walk-in pantry. The kitchen overlooks a large living and meals area while also showcasing a study nook. The three remaining bedrooms are all accompanied by built in robes and serviced by the beautiful central bathroom.
Moving outside the property features an alfresco which overlooks the manicured yard complete with beautiful green grass, 3mx3m shed and extensive concreting all the way down the side, perfect to store cars, trailers, caravans or boats.
Special features of this property include: ducted heating, split system cooling, downlights, floorboards, quality window furnishings, sheer blinds and more.
This stunning home is one not to be missed so call today to book your inspection!
(Photo ID is Required at all Open For Inspections)
At YPA Melton "Our Service Will Move You"
DISCLAIMER: Every precaution has been taken to establish the accuracy of the above information but it does not constitute any representation by the vendor/ agent and agency.
You are sure to be impressed from the moment you arrive with an upgraded façade, completed landscaping and side access. Entering this property will make you feel right at home with multiple upgrades including double glazed windows, upgraded window furnishings, black fixtures and high ceilings.
This family friendly floorplan has been masterfully designed. Upon entering, you are greeted by the master bedroom which is generously sized and is accompanied by a huge walk-in robe and stunning modern ensuite featuring double vanity, larger shower and ample storage.
The formal living/theatre area is perfect for entertaining guests or enjoying movie nights with the family. The heart of the home is centred around a breathtaking kitchen with multiple upgrades include stone benchtop, 900mm appliances, double sink, dishwasher, upgraded lighting and huge walk-in pantry. The kitchen overlooks a large living and meals area while also showcasing a study nook. The three remaining bedrooms are all accompanied by built in robes and serviced by the beautiful central bathroom.
Moving outside the property features an alfresco which overlooks the manicured yard complete with beautiful green grass, 3mx3m shed and extensive concreting all the way down the side, perfect to store cars, trailers, caravans or boats.
Special features of this property include: ducted heating, split system cooling, downlights, floorboards, quality window furnishings, sheer blinds and more.
This stunning home is one not to be missed so call today to book your inspection!
(Photo ID is Required at all Open For Inspections)
At YPA Melton "Our Service Will Move You"
DISCLAIMER: Every precaution has been taken to establish the accuracy of the above information but it does not constitute any representation by the vendor/ agent and agency.

