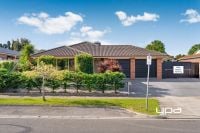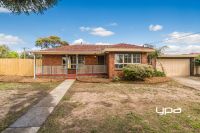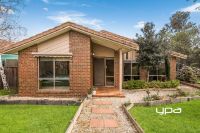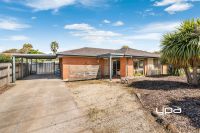20 Cover Drive, Sunbury
- 4
- 2
- 2
-
$ 735,000
Property Details
Cover Drive Will Cover All Your Needs!
Isn't this what you and your family have always dreamt of? A beautiful home with an outstanding floorplan that caters to every member of the family. A home that gives everyone the right amount of space while also allowing the family to come together and share quality time together.
As you step into this home it immediately becomes apparent as to the 10/10 condition this home is in. This could very well be as close to perfect as you will get.
The spacious master bedroom at the front of the home is complete with a big walk in robe and huge ensuite that is accompanied by a double basin vanity and separate toilet.
Adjacent to the master bedroom is a parent retreat/living space which makes up one of the three living spaces you will find.
Continuing through and perfectly centred to the home is an open plan kitchen, meals and living. This space really brings family and friends together giving you a large area to carry out entertainment even for the largest of size. The kitchen is complete with an under-bench oven, gas cook top, dishwasher and large bench space and a walk in pantry.
All bedrooms throughout the home are of a generous size and also come complete with built in robes. Towards the rear you will find a rumpus room which can be a multipurpose fit for a potential theatre room or play room for the kids. The options are endless!
The outside area doesn't disappoint. A large entertaining pergola area which has continued from the alfresco gives you and your guests all the comfort needed for entertaining. The pergola overlooks a manicured backyard which is also complete with a designated veggie garden, comes equipped with water tanks and a generous garden shed. Not to mention how much room it has for kids play equipment and potential to utilise the SIDE ACCESS for your boat/caravan or trailer (measuring 2.5 metres wide approx.)
Additional Features include: ducted heating and evaporative cooling, split system, separate toilet, double lock up garage on remote and so much more!
As you step into this home it immediately becomes apparent as to the 10/10 condition this home is in. This could very well be as close to perfect as you will get.
The spacious master bedroom at the front of the home is complete with a big walk in robe and huge ensuite that is accompanied by a double basin vanity and separate toilet.
Adjacent to the master bedroom is a parent retreat/living space which makes up one of the three living spaces you will find.
Continuing through and perfectly centred to the home is an open plan kitchen, meals and living. This space really brings family and friends together giving you a large area to carry out entertainment even for the largest of size. The kitchen is complete with an under-bench oven, gas cook top, dishwasher and large bench space and a walk in pantry.
All bedrooms throughout the home are of a generous size and also come complete with built in robes. Towards the rear you will find a rumpus room which can be a multipurpose fit for a potential theatre room or play room for the kids. The options are endless!
The outside area doesn't disappoint. A large entertaining pergola area which has continued from the alfresco gives you and your guests all the comfort needed for entertaining. The pergola overlooks a manicured backyard which is also complete with a designated veggie garden, comes equipped with water tanks and a generous garden shed. Not to mention how much room it has for kids play equipment and potential to utilise the SIDE ACCESS for your boat/caravan or trailer (measuring 2.5 metres wide approx.)
Additional Features include: ducted heating and evaporative cooling, split system, separate toilet, double lock up garage on remote and so much more!






























