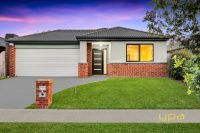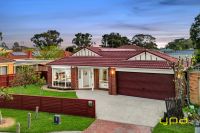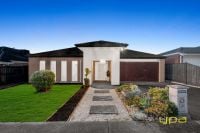17 Rankin Close, Lynbrook
- 3
- 2
- 2
- 369 sqm
-
$ 690,150
Property Details
Stylish North Facing Residence close to all amenities
This modern 3-bedroom, 2-bathroom park facing home offers both comfort and style in a peaceful, family-oriented neighbourhood. Key features include a spacious open-plan kitchen, living, and dining area with easy access to a covered patio and landscaped garden. The luxurious master bedroom boasts an ensuite and walk-in robe.
The inviting main living area is bright and cozy, with large windows, attractive tiled floors, and soothing neutral tones. The contemporary kitchen is equipped with designer stone benchtops, complemented by premium stainless-steel appliances including a brand-new dishwasher. It seamlessly flows into a formal dining space and lounge room, both of which open onto the outdoor entertainment area through large sliding doors.
The master bedroom is a retreat in itself, featuring an ensuite with a spacious walk-in robe. The additional bedrooms are generously sized and comfortable, with a built-in robe, both filled with natural light from large windows. The main bathroom is stylish and practical, with a large shower and vanity, and there's a standalone laundry with external access for convenience.
Other notable features include:
• Expansive covered patio for outdoor living and dining
• Ducted heating and three split unit air conditioning units
• Well-manicured landscaped garden
• Double garage with rear and internal access
• Security cameras
• Solar panels
• Bosh Alarm System
Nearby Amenities
Educational:
• St Francis De Sales Catholic Primary School (very close)
• Lynbrook Primary School
• Lyndhurst Primary School
• Lyndhurst Secondary College
• St Therese's School
Shopping:
• Lynbrook Village Shopping Centre (950 meters)
• Hampton Park Shopping Centre
• Thompson Park Shopping Centre
• Springhill Shopping Centre
Train Stations:
• Lynbrook Train Station (1 Km)
• Merinda Train Station
Childcare:
• Pelican Childcare
• Little Bunnies family day care
• Sunny Sunshine family Daycare
• Nelum's family day care
Do not miss the opportunity to make this home your own!! Call now to book your appointment before property WILL BE SOLD!!!
PHOTO ID REQUIRED AT ALL INSPECTIONS
DISCLAIMER: All stated dimensions in the content and photos are approximate only.
Due diligence check list:
http://www.consumer.vic.gov.au/duediligencechecklist
The inviting main living area is bright and cozy, with large windows, attractive tiled floors, and soothing neutral tones. The contemporary kitchen is equipped with designer stone benchtops, complemented by premium stainless-steel appliances including a brand-new dishwasher. It seamlessly flows into a formal dining space and lounge room, both of which open onto the outdoor entertainment area through large sliding doors.
The master bedroom is a retreat in itself, featuring an ensuite with a spacious walk-in robe. The additional bedrooms are generously sized and comfortable, with a built-in robe, both filled with natural light from large windows. The main bathroom is stylish and practical, with a large shower and vanity, and there's a standalone laundry with external access for convenience.
Other notable features include:
• Expansive covered patio for outdoor living and dining
• Ducted heating and three split unit air conditioning units
• Well-manicured landscaped garden
• Double garage with rear and internal access
• Security cameras
• Solar panels
• Bosh Alarm System
Nearby Amenities
Educational:
• St Francis De Sales Catholic Primary School (very close)
• Lynbrook Primary School
• Lyndhurst Primary School
• Lyndhurst Secondary College
• St Therese's School
Shopping:
• Lynbrook Village Shopping Centre (950 meters)
• Hampton Park Shopping Centre
• Thompson Park Shopping Centre
• Springhill Shopping Centre
Train Stations:
• Lynbrook Train Station (1 Km)
• Merinda Train Station
Childcare:
• Pelican Childcare
• Little Bunnies family day care
• Sunny Sunshine family Daycare
• Nelum's family day care
Do not miss the opportunity to make this home your own!! Call now to book your appointment before property WILL BE SOLD!!!
PHOTO ID REQUIRED AT ALL INSPECTIONS
DISCLAIMER: All stated dimensions in the content and photos are approximate only.
Due diligence check list:
http://www.consumer.vic.gov.au/duediligencechecklist


































