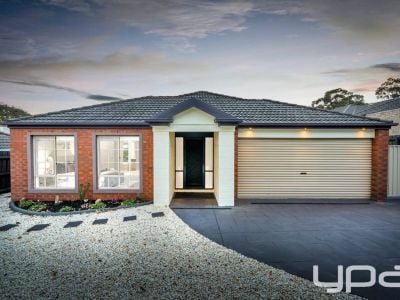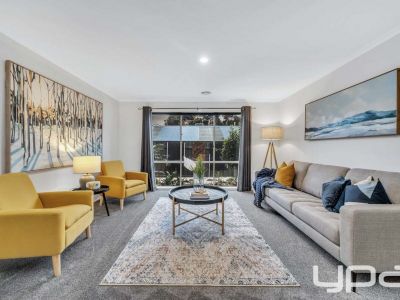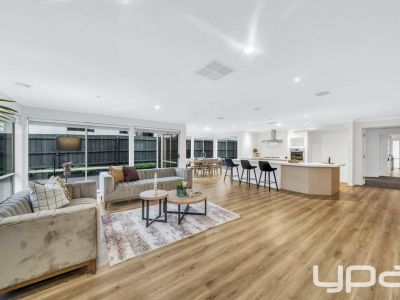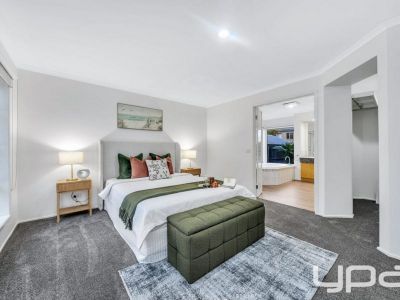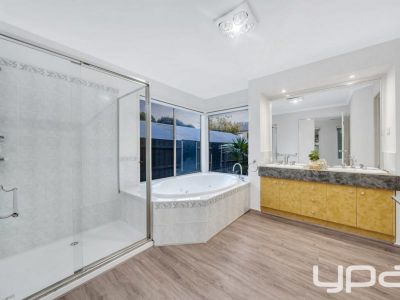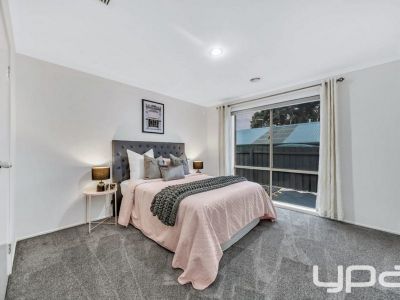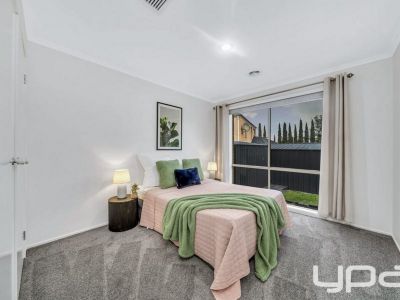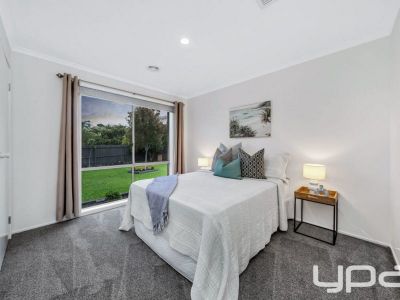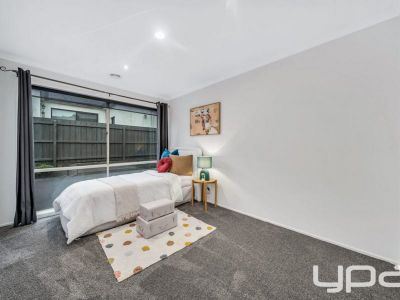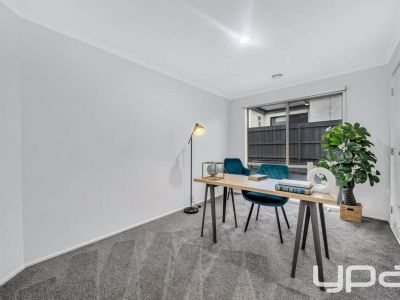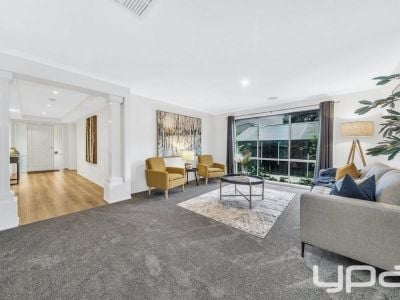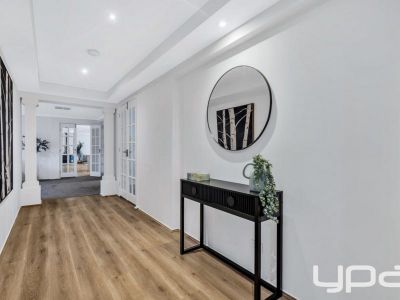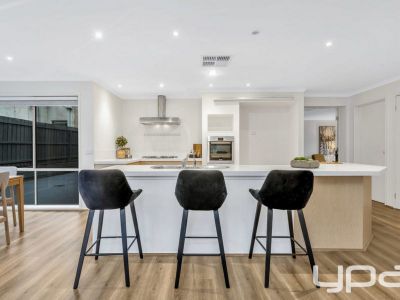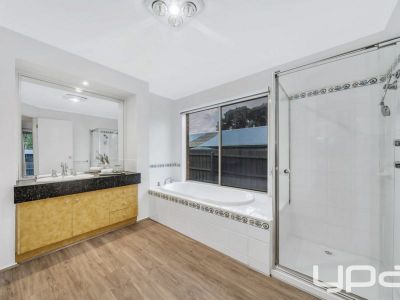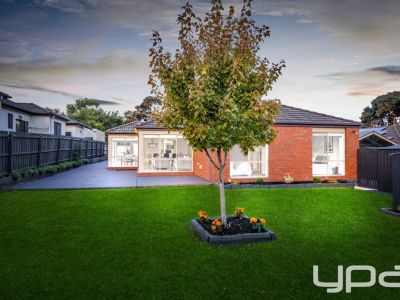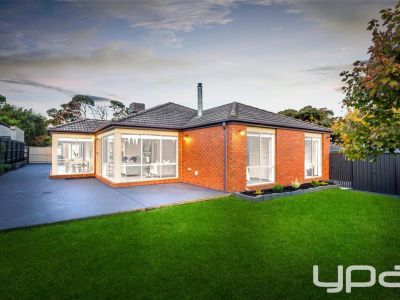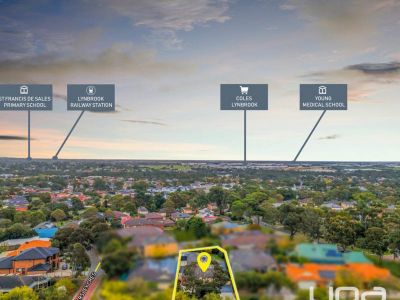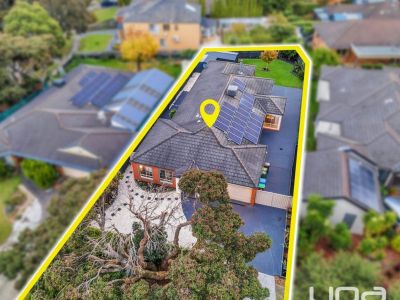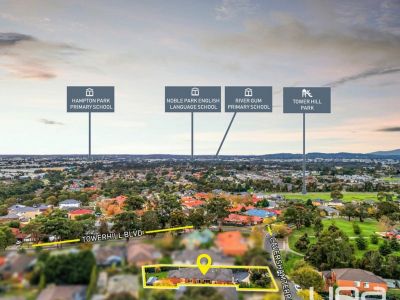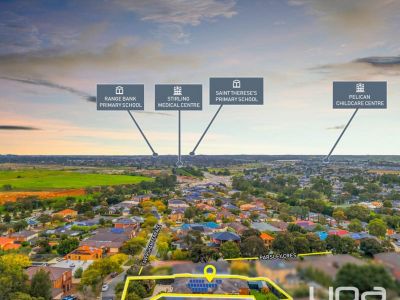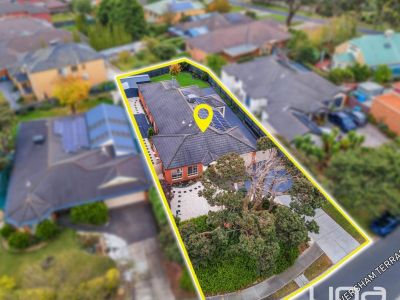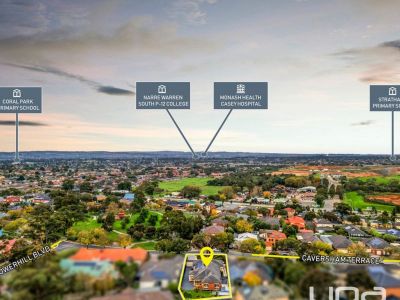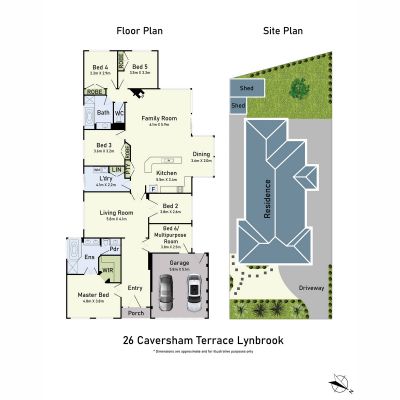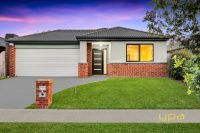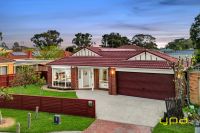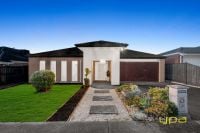26 Caversham Terrace, LYNBROOK
- 6
- 2
- 4
- 752 sqm
-
$ 1,025,000
Property Details
Beautiful Traditional Family Home on Expansive 752sqm
This spacious 6-bedroom, 2-bathroom home offers traditional luxury with modern additions, all blended perfectly to create an exquisite family home. Enjoy year-round quality time spent with family and friends with a spacious interior, as well as an expansive outdoors. Think festive summer barbeques with loved ones in the large backyard, or intimate winter gatherings in front of the cosy fireplace. Whatever your needs, this home has it all. The highlights include a study/home office, a rumpus room, dual living zones, an expansive alfresco, and a good-sized backyard.
Filled with natural light, the central living zone is surrounded by glass, making it feel open and welcoming. The kitchen has all the modern amenities you could need, including gorgeous stone countertops, high-quality stainless-steel appliances, and sleek cabinetry. It opens onto a spacious lounge and formal dining area, which effortlessly connects to the outdoors. With an alfresco and sizeable backyard, it creates the ultimate entertainment space. A rumpus room and second living area offer additional relaxation for the whole family.
At the front of the home, you'll find the sophisticated master suite that provides a tranquil retreat from the distractions of everyday life. You'll have your own walk-in robe and deluxe ensuite; soak in a bath surrounded by windows with complete privacy, with a double vanity and separate WC completing this space.
Main features include:
- Home office/study
- Rumpus room
- Dual living zones
- Large alfresco for outdoor dining
- Open-plan kitchen, living & dining
- Walk-in/built-in robes in all bedrooms
- Free standing wooden heater
- Good-sized backyard
- Beautifully landscaped garden
- Original timber floors & quality carpet
- Double garage with internal entry
With the local park and playground just across the road, this location offers a family-friendly lifestyle with all the conveniences you could need within close vicinity. Stay connected to Melbourne CBD and the picturesque Mornington peninsula through major transport networks.
Homes of this caliber don't come around often, so book an inspection before it's too late!
PHOTO ID REQUIRED AT ALL INSPECTIONS
DISCLAIMER: All stated dimensions in the content and photos are approximate only. Some images are for illustration purpose only.
Due diligence check list:
http://www.consumer.vic.gov.au/duediligencechecklist
Filled with natural light, the central living zone is surrounded by glass, making it feel open and welcoming. The kitchen has all the modern amenities you could need, including gorgeous stone countertops, high-quality stainless-steel appliances, and sleek cabinetry. It opens onto a spacious lounge and formal dining area, which effortlessly connects to the outdoors. With an alfresco and sizeable backyard, it creates the ultimate entertainment space. A rumpus room and second living area offer additional relaxation for the whole family.
At the front of the home, you'll find the sophisticated master suite that provides a tranquil retreat from the distractions of everyday life. You'll have your own walk-in robe and deluxe ensuite; soak in a bath surrounded by windows with complete privacy, with a double vanity and separate WC completing this space.
Main features include:
- Home office/study
- Rumpus room
- Dual living zones
- Large alfresco for outdoor dining
- Open-plan kitchen, living & dining
- Walk-in/built-in robes in all bedrooms
- Free standing wooden heater
- Good-sized backyard
- Beautifully landscaped garden
- Original timber floors & quality carpet
- Double garage with internal entry
With the local park and playground just across the road, this location offers a family-friendly lifestyle with all the conveniences you could need within close vicinity. Stay connected to Melbourne CBD and the picturesque Mornington peninsula through major transport networks.
Homes of this caliber don't come around often, so book an inspection before it's too late!
PHOTO ID REQUIRED AT ALL INSPECTIONS
DISCLAIMER: All stated dimensions in the content and photos are approximate only. Some images are for illustration purpose only.
Due diligence check list:
http://www.consumer.vic.gov.au/duediligencechecklist

