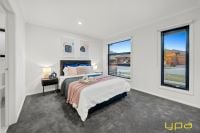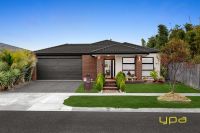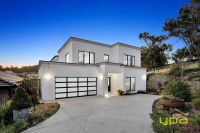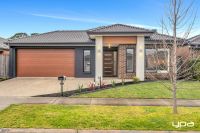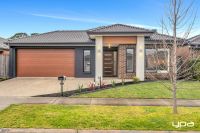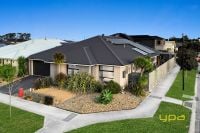37 Highland Drive, Pakenham
- 3
- 2
- 6
- 1047 sqm
-
$ 1,030,000
Property Details
Family Dream Home with MILLION dollar Views
Strategically constructed to capture million dollar views, this elevated and expansive 1,047
m2 block boasts an architecturally designed home that is truly exceptional. This family,
multi-level home includes the convenience of a compact elevator, stunning views of
Western Port Bay, French Island, Hastings and Arthurs Seat. Complete with all the comforts
of a family home, this residence is complimented by a beautifully landscaped garden and
must be seen to be fully appreciated.
The home is sophisticated, stylish, and generously proportioned with multiple living areas,
offering ample space for everyday living. It includes both a separate living area and an open-plan family lounge and dining area which offer all day views through the expansive
windows.
The family rumpus room opens to an adjacent decked pergola, providing ample
indoor/outdoor space for entertaining with panoramic views. On the ground level, you'll
find a generous sized laundry and an additional powder room for added convenience.
The open-plan family lounge and meals area seamlessly connect to the well-appointed
kitchen and lead out to a second entertainer's decked balcony with breathtaking views. This
level also includes a study nook with a built-in desk and an additional powder room.
Upstairs, the king-sized master bedroom is a private retreat, complete with a ceiling fan,
split system air conditioning, a walk-in wardrobe, and a ensuite with a spa bath. The
remaining bedrooms include ceiling fans and built-in wardrobes, sharing a central family
bathroom with a stone vanity top and a separate WC.
Additional features include ducted heating, 2 reverse cycle air conditioning units, 5KVa Solar
The tiered rear garden features a large 10x6 meter shed with numerous power points and
space to accommodate 4 vehicles. The left rear corner of the shed has existing plumbing
points that can be used to create outdoor wet areas.
landscaped grounds are maintained by 2 x 10,000 litre water tanks with pumps and an
attractive modern façade completing this extraordinary home.
Panels and security cameras.
The property features dual driveway access with power to install electric gates, beautifully and scaped grounds are maintained by 2 x 10,000 litre water tanks with pumps and an attractive modern façade completing this extraordinary home.
PHOTO ID REQUIRED AT ALL INSPECTIONS
DISCLAIMER: All stated dimensions in the content and photos are approximate only. Some images are for illustration purpose only.
Due diligence check list:
http://www.consumer.vic.gov.au/duediligencechecklist
m2 block boasts an architecturally designed home that is truly exceptional. This family,
multi-level home includes the convenience of a compact elevator, stunning views of
Western Port Bay, French Island, Hastings and Arthurs Seat. Complete with all the comforts
of a family home, this residence is complimented by a beautifully landscaped garden and
must be seen to be fully appreciated.
The home is sophisticated, stylish, and generously proportioned with multiple living areas,
offering ample space for everyday living. It includes both a separate living area and an open-plan family lounge and dining area which offer all day views through the expansive
windows.
The family rumpus room opens to an adjacent decked pergola, providing ample
indoor/outdoor space for entertaining with panoramic views. On the ground level, you'll
find a generous sized laundry and an additional powder room for added convenience.
The open-plan family lounge and meals area seamlessly connect to the well-appointed
kitchen and lead out to a second entertainer's decked balcony with breathtaking views. This
level also includes a study nook with a built-in desk and an additional powder room.
Upstairs, the king-sized master bedroom is a private retreat, complete with a ceiling fan,
split system air conditioning, a walk-in wardrobe, and a ensuite with a spa bath. The
remaining bedrooms include ceiling fans and built-in wardrobes, sharing a central family
bathroom with a stone vanity top and a separate WC.
Additional features include ducted heating, 2 reverse cycle air conditioning units, 5KVa Solar
The tiered rear garden features a large 10x6 meter shed with numerous power points and
space to accommodate 4 vehicles. The left rear corner of the shed has existing plumbing
points that can be used to create outdoor wet areas.
landscaped grounds are maintained by 2 x 10,000 litre water tanks with pumps and an
attractive modern façade completing this extraordinary home.
Panels and security cameras.
The property features dual driveway access with power to install electric gates, beautifully and scaped grounds are maintained by 2 x 10,000 litre water tanks with pumps and an attractive modern façade completing this extraordinary home.
PHOTO ID REQUIRED AT ALL INSPECTIONS
DISCLAIMER: All stated dimensions in the content and photos are approximate only. Some images are for illustration purpose only.
Due diligence check list:
http://www.consumer.vic.gov.au/duediligencechecklist














































