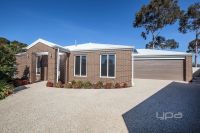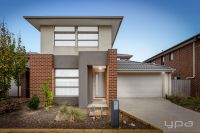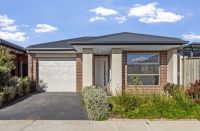51 Mornington Avenue, Tarneit
- 3
- 2
- 2
- 273 sqm
Property Details
Contemporary Home in Tarneit's Newgate Estate
A contemporary haven nestled on a charming corner block, overlooking picturesque parklands and enchanting walking tracks. Get ready to be captivated by the seamless blend of modern elegance and suburban serenity.
Boasting three generously sized bedrooms, two of which come complete with double built-in robes, whilst the master suite treats you to balcony views, a walk-in robe, and a luxurious en suite - An oasis of relaxation!
Work or study? We've got you covered with an upstairs study-nook!
Boasting not one but two open plan living arrangements - The rear living zone seamlessly connects to the kitchen & meals area, forming the heart of the home with split system heating and cooling.
With practicality in mind, the European laundry keeps your daily chores a breeze, whilst the roller blinds throughout add a touch of sophistication/privacy to every room. When it comes to parking, rest easy knowing that your vehicles will be safe and secure in the double garage (on remote), located at the rear of the property. The shared driveway, combined with the corner positioning, offers easy access to/from your new abode.
With essential amenities, reputable schools, shopping centres, and public transport options within close proximity, you'll have everything you need right at your fingertips!
- - - - - - - - - - - - - - - - - - - - - - - - - -
Disclaimer: The property is accepted as is at the start of the tenancy. Any requests for cleaning or enhancements must be included in your application. By applying, you confirm that you have inspected the property and are satisfied with its condition unless otherwise noted.
Boasting three generously sized bedrooms, two of which come complete with double built-in robes, whilst the master suite treats you to balcony views, a walk-in robe, and a luxurious en suite - An oasis of relaxation!
Work or study? We've got you covered with an upstairs study-nook!
Boasting not one but two open plan living arrangements - The rear living zone seamlessly connects to the kitchen & meals area, forming the heart of the home with split system heating and cooling.
With practicality in mind, the European laundry keeps your daily chores a breeze, whilst the roller blinds throughout add a touch of sophistication/privacy to every room. When it comes to parking, rest easy knowing that your vehicles will be safe and secure in the double garage (on remote), located at the rear of the property. The shared driveway, combined with the corner positioning, offers easy access to/from your new abode.
With essential amenities, reputable schools, shopping centres, and public transport options within close proximity, you'll have everything you need right at your fingertips!
- - - - - - - - - - - - - - - - - - - - - - - - - -
Disclaimer: The property is accepted as is at the start of the tenancy. Any requests for cleaning or enhancements must be included in your application. By applying, you confirm that you have inspected the property and are satisfied with its condition unless otherwise noted.





















