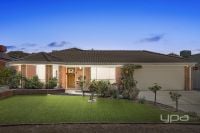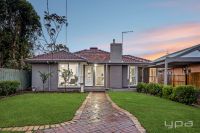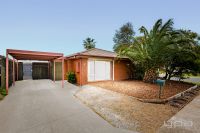4 Fordham Road, Point Cook
- 5
- 5
- 4
- 567 sqm
-
$ 1,645,000
Property Details
A Luxurious Haven in Point Cook !
YPA Point Cook proudly presents 4 Fordham Road, Point Cook, a stunning residence situated on a 567m² plot of land, boasting approximately 55 squares of luxurious living space crafted by Porter Davis. This majestic family home epitomizes elegance and opulence, perfectly complementing its prestigious surroundings.
The journey through this home begins with its magnificent facade, featuring a detailed wide entrance adorned with stacked stone pillars and timber cladding. Immediately inside, a grand foyer sets the tone, flanked by a serene home office and a versatile theatre room or additional bedroom, offering flexibility and functionality to suit diverse needs.
Architecturally designed across two impeccable levels, the home impresses with its high ceilings and spacious layout, meticulously tailored to meet the demands of a modern family seeking quality, contemporary finishes, and effortless living.
Downstairs:
A beautiful chandelier in the void above sets a tone of sophistication, illuminating the expansive living area. A sumptuous home office area and an adjacent home theatre room welcome guests, while the lavish formal lounge provides a perfect setting for more intimate gatherings.
The heart of the home is the luxe designer kitchen, featuring extensive 100mm stone benchtops, a FISHER & PAYKEL designer induction 900mm cooktop and rangehood, twin ovens, a dual drawer dishwasher, a walk-in pantry, and a butler's pantry with an additional gas cooktop and rangehood.
The open plan family and dining area, bathed in natural light from floor-to-ceiling windows overlooking the landscaped backyard, creates an inviting space for daily living. A separate powder room offers convenience for guests, complemented by elegant pendant lighting.
Additional amenities on this level include a spacious laundry room with stone benchtops, built-in cupboards, external side access, and ample storage solutions. The extended car garage, equipped with remote control access and an aggregated concrete driveway, ensures practicality and security. Outside, an undercover alfresco area extends the living space, seamlessly blending indoor and outdoor entertaining.
Upstairs:
Ascending the staircase, the upper level unveils a haven of comfort and luxury. The lavish master bedroom is a retreat in itself, featuring a double-door entrance, a vast fully-fitted walk-in robe, and an ensuite with double vanities set on an extended waterfall stone benchtop, an oversized shower with rainwater shower heads, a free-standing bathtub, and floor-to-ceiling tiles.
Four additional bedrooms, each equipped with fully-fitted walk-in robes and individual ensuites, provide private sanctuaries for family members or guests. A spectacular retreat area offers versatility as an additional living zone or children's play area, catering to various lifestyle needs.
Luxurious Finishes:
High-end finishes include smart lock technology, square-set cornices, double glazed windows and doors for insulation and soundproofing, a 23kWh refrigerated cooling central system, ducted heating, high doors with wide double timber entrances, and a comprehensive security system with alarm, video intercom, and CCTV surveillance.
Additional features enhance comfort and convenience, such as soft-close toilet lids and drawers, mirrored vanities with built-in shelves, LED downlights, plantation shutters, quality sheer curtains, and landscaped gardens. Bathrooms feature niches in showers, stone benchtops, tiled shower bases, upgraded tapware, pendant lighting, and floor-to-ceiling tiles.
The exterior boasts an aggregated concrete driveway, side gate access, frameless shower screens, upgraded skirtings and architraves, extended eaves, feature walls , fly screens on windows and doors, and ample storage with linen and storage cupboards throughout.
4 Fordham Road, Point Cook, represents the pinnacle of contemporary luxury living, combining impeccable design with premium craftsmanship and an array of modern amenities. Ideal for discerning families seeking a residence that balances sophistication with practicality, this home offers a lifestyle of unparalleled comfort and elegance.
Don't miss the opportunity to make this stunner your own.
Please Call Manjot Bawa & Pardeep Chahal 0433 853 301 for more information.
Situated at about 21 kms from Melbourne CBD, this is a prestigious location close to parklands, wetlands and walking distance to the shops. It also offers proximity to quality childcare facilities and is situated within the prestigious schools. It is close to medical facilities shares easy public transport access and is situated right near the freeway, saving time.
Photo ID required for all inspections.
http://www.consumer.vic.gov.au/duediligencechecklist
DISCLAIMER: All stated dimensions are approximate only. Particulars given are for general information only and do not constitute any representation on the part of the vendor or agent.
The journey through this home begins with its magnificent facade, featuring a detailed wide entrance adorned with stacked stone pillars and timber cladding. Immediately inside, a grand foyer sets the tone, flanked by a serene home office and a versatile theatre room or additional bedroom, offering flexibility and functionality to suit diverse needs.
Architecturally designed across two impeccable levels, the home impresses with its high ceilings and spacious layout, meticulously tailored to meet the demands of a modern family seeking quality, contemporary finishes, and effortless living.
Downstairs:
A beautiful chandelier in the void above sets a tone of sophistication, illuminating the expansive living area. A sumptuous home office area and an adjacent home theatre room welcome guests, while the lavish formal lounge provides a perfect setting for more intimate gatherings.
The heart of the home is the luxe designer kitchen, featuring extensive 100mm stone benchtops, a FISHER & PAYKEL designer induction 900mm cooktop and rangehood, twin ovens, a dual drawer dishwasher, a walk-in pantry, and a butler's pantry with an additional gas cooktop and rangehood.
The open plan family and dining area, bathed in natural light from floor-to-ceiling windows overlooking the landscaped backyard, creates an inviting space for daily living. A separate powder room offers convenience for guests, complemented by elegant pendant lighting.
Additional amenities on this level include a spacious laundry room with stone benchtops, built-in cupboards, external side access, and ample storage solutions. The extended car garage, equipped with remote control access and an aggregated concrete driveway, ensures practicality and security. Outside, an undercover alfresco area extends the living space, seamlessly blending indoor and outdoor entertaining.
Upstairs:
Ascending the staircase, the upper level unveils a haven of comfort and luxury. The lavish master bedroom is a retreat in itself, featuring a double-door entrance, a vast fully-fitted walk-in robe, and an ensuite with double vanities set on an extended waterfall stone benchtop, an oversized shower with rainwater shower heads, a free-standing bathtub, and floor-to-ceiling tiles.
Four additional bedrooms, each equipped with fully-fitted walk-in robes and individual ensuites, provide private sanctuaries for family members or guests. A spectacular retreat area offers versatility as an additional living zone or children's play area, catering to various lifestyle needs.
Luxurious Finishes:
High-end finishes include smart lock technology, square-set cornices, double glazed windows and doors for insulation and soundproofing, a 23kWh refrigerated cooling central system, ducted heating, high doors with wide double timber entrances, and a comprehensive security system with alarm, video intercom, and CCTV surveillance.
Additional features enhance comfort and convenience, such as soft-close toilet lids and drawers, mirrored vanities with built-in shelves, LED downlights, plantation shutters, quality sheer curtains, and landscaped gardens. Bathrooms feature niches in showers, stone benchtops, tiled shower bases, upgraded tapware, pendant lighting, and floor-to-ceiling tiles.
The exterior boasts an aggregated concrete driveway, side gate access, frameless shower screens, upgraded skirtings and architraves, extended eaves, feature walls , fly screens on windows and doors, and ample storage with linen and storage cupboards throughout.
4 Fordham Road, Point Cook, represents the pinnacle of contemporary luxury living, combining impeccable design with premium craftsmanship and an array of modern amenities. Ideal for discerning families seeking a residence that balances sophistication with practicality, this home offers a lifestyle of unparalleled comfort and elegance.
Don't miss the opportunity to make this stunner your own.
Please Call Manjot Bawa & Pardeep Chahal 0433 853 301 for more information.
Situated at about 21 kms from Melbourne CBD, this is a prestigious location close to parklands, wetlands and walking distance to the shops. It also offers proximity to quality childcare facilities and is situated within the prestigious schools. It is close to medical facilities shares easy public transport access and is situated right near the freeway, saving time.
Photo ID required for all inspections.
http://www.consumer.vic.gov.au/duediligencechecklist
DISCLAIMER: All stated dimensions are approximate only. Particulars given are for general information only and do not constitute any representation on the part of the vendor or agent.



















































