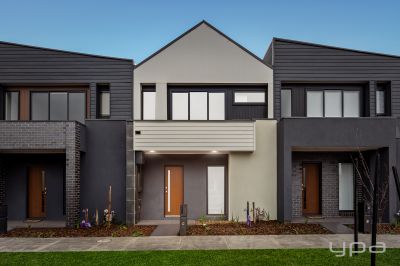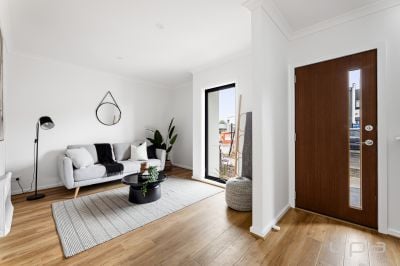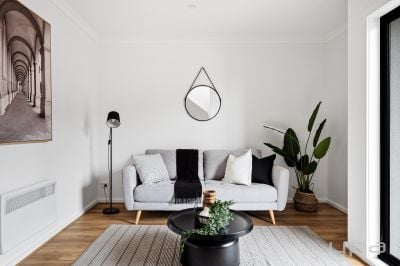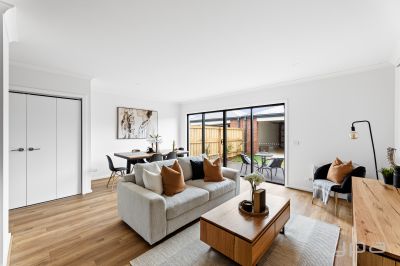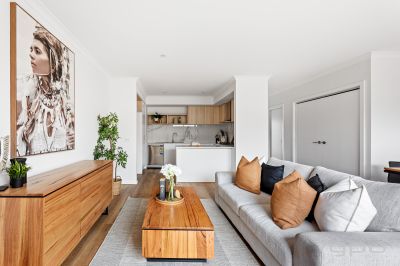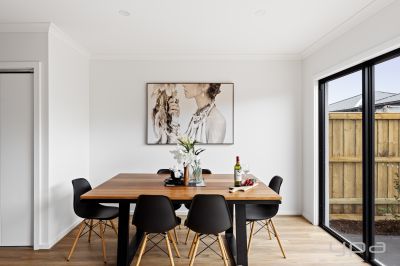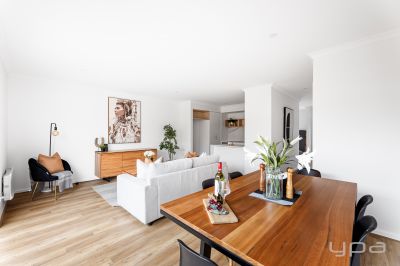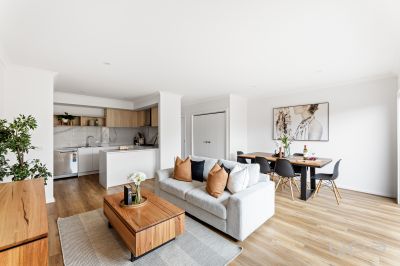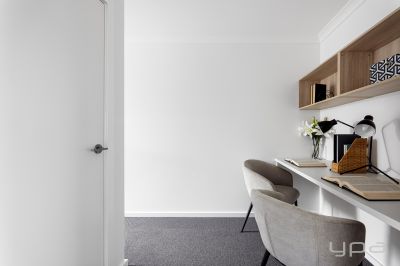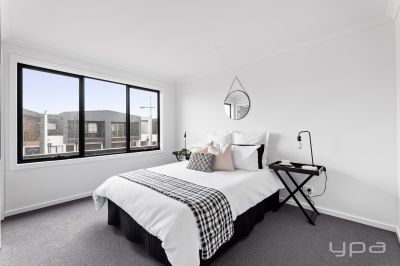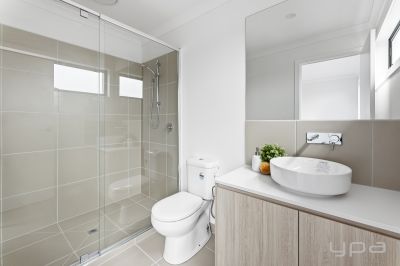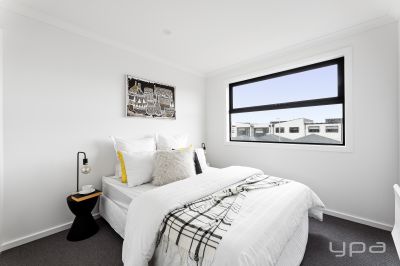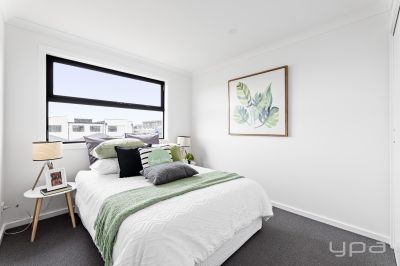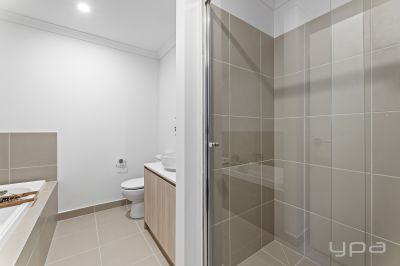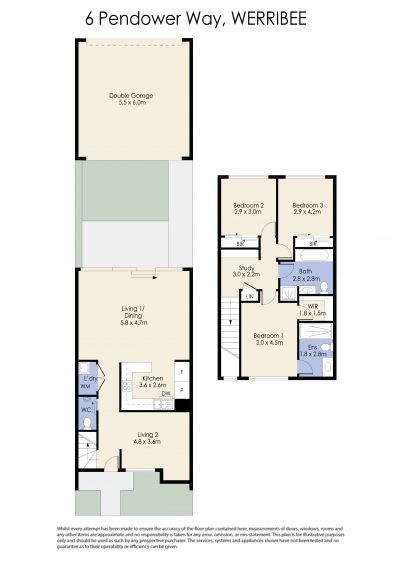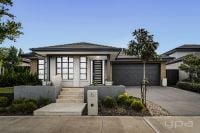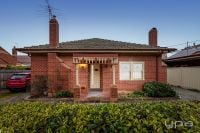6 Pendower Way, Werribee
- 3
- 2
- 2
- 156 sqm
-
$ 520,000
Property Details
BRAND NEW STUNNING TOWNHOUSE 6 PENDOWER WAY, WERRIBEE
This Brand-New SOHO built townhouse is positioned in the thriving Harpley Estate surrounded by waterways, lakes and walking/bike tracks. This home is a perfect start for any young family or a very smart investment opportunity with a low maintenance lifestyle provided.
The family friendly community proposes a new Kindergarten & Community Centre, a Catholic Primary School, a Town Centre with cafes, restaurants and future planning for a, local medical facilities, gyms and retail outlets to provide ample shopping opportunities in the near future!
Only a 10-minute drive to Werribee CBD & two Train Stations, walking distance to established schools, kindergarten and childcare facilities, you are within close proximity to many shopping centres and local transport.
Efforts have not been spared to finish off this beautiful Town House, the home comprises:
• 3 bedrooms, Master bedroom with walk in robe and ensuite
• Centralised bathroom with stone benchtops and chrome finishes
• Study nook
• Kitchen featuring stone benchtops & Stainless steel appliances
• Open plan meals/family area
• Separate formal lounge upon entry
• Electrical panel heaters
• European laundry
• Fully landscaped low maintenance gardens
• NO BODYCORP!
• Double remote garage at rear
(PHOTO ID REQUIRED AT OPEN FOR INSPECTION)
'At YPA Estate Agents, our service will move you'
The family friendly community proposes a new Kindergarten & Community Centre, a Catholic Primary School, a Town Centre with cafes, restaurants and future planning for a, local medical facilities, gyms and retail outlets to provide ample shopping opportunities in the near future!
Only a 10-minute drive to Werribee CBD & two Train Stations, walking distance to established schools, kindergarten and childcare facilities, you are within close proximity to many shopping centres and local transport.
Efforts have not been spared to finish off this beautiful Town House, the home comprises:
• 3 bedrooms, Master bedroom with walk in robe and ensuite
• Centralised bathroom with stone benchtops and chrome finishes
• Study nook
• Kitchen featuring stone benchtops & Stainless steel appliances
• Open plan meals/family area
• Separate formal lounge upon entry
• Electrical panel heaters
• European laundry
• Fully landscaped low maintenance gardens
• NO BODYCORP!
• Double remote garage at rear
(PHOTO ID REQUIRED AT OPEN FOR INSPECTION)
'At YPA Estate Agents, our service will move you'

