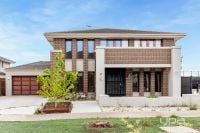24 Sonoma Street, Burnside
- 4
- 2
- 2
Property Details
MODERN FAMILY HOME
Welcome to 24 Sonoma Street, Burnside – a modern family home offering a perfect blend of comfort, style, and convenience. This beautifully designed residence, only 7 years old, boasts a range of high-quality features that cater to every lifestyle need.
Upon entering, you are greeted by a luxurious master suite that includes a walk-in robe, built-in robes, a large shower, separate toilet, and an ensuite with a double vanity. The additional bedrooms are equally impressive, with the 4th and 3rd bedrooms featuring walk-in robes and the 2nd bedroom offering built-in robes, ensuring ample storage space for the entire family.
The main bathroom, complete with a bath, and a separate powder room provide convenience for both guests and family members. The open-plan kitchen and meals area is a highlight of the home, equipped with modern 900mm appliances, a dishwasher, and a spacious 1200mm fridge space. The functionality is further enhanced by a walk-in pantry and a linen cupboard.
For those who enjoy entertaining or relaxing, the theatre room offers direct access to the alfresco area, perfect for hosting gatherings or enjoying quiet evenings. The home is equipped with ducted heating and cooling, ensuring year-round comfort, while double glazed windows enhance energy efficiency.
Security is a priority with an installed alarm system, and the property also features low maintenance gardens and a water tank, making outdoor living easy and sustainable. The double garage with internal access adds to the convenience, along with a dedicated laundry room.
Additional features of this stunning home include floorboards and carpet throughout, a powder room, and a large walk-in pantry. Located in the desirable suburb of Burnside, 24 Sonoma Street offers modern living at its finest. This home is perfect for families seeking a spacious, comfortable, and low-maintenance lifestyle. Don't miss the opportunity to make this stunning property your new home.
Arranging an Inspection couldn't be easier. To book a time, simply click on book inspection time and by registering you will be instantly notified of any updates, changes or cancellations for your appointment.
Applications are to be submitted via "2Apply". Once you have registered to inspect you will receive an email with an application link.
Thank you from the team at YPA Caroline Springs.
(Photo ID is Required at all Open For Inspections, Prior to Entry)
At YPA Caroline Springs Our Service Will Move You
DISCLAIMER: Every precaution has been taken to establish the accuracy of the above information but it does not constitute any representation by the vendor or agent/agency. Garden images are artist's impression and are for illustrative purposes only.
Upon entering, you are greeted by a luxurious master suite that includes a walk-in robe, built-in robes, a large shower, separate toilet, and an ensuite with a double vanity. The additional bedrooms are equally impressive, with the 4th and 3rd bedrooms featuring walk-in robes and the 2nd bedroom offering built-in robes, ensuring ample storage space for the entire family.
The main bathroom, complete with a bath, and a separate powder room provide convenience for both guests and family members. The open-plan kitchen and meals area is a highlight of the home, equipped with modern 900mm appliances, a dishwasher, and a spacious 1200mm fridge space. The functionality is further enhanced by a walk-in pantry and a linen cupboard.
For those who enjoy entertaining or relaxing, the theatre room offers direct access to the alfresco area, perfect for hosting gatherings or enjoying quiet evenings. The home is equipped with ducted heating and cooling, ensuring year-round comfort, while double glazed windows enhance energy efficiency.
Security is a priority with an installed alarm system, and the property also features low maintenance gardens and a water tank, making outdoor living easy and sustainable. The double garage with internal access adds to the convenience, along with a dedicated laundry room.
Additional features of this stunning home include floorboards and carpet throughout, a powder room, and a large walk-in pantry. Located in the desirable suburb of Burnside, 24 Sonoma Street offers modern living at its finest. This home is perfect for families seeking a spacious, comfortable, and low-maintenance lifestyle. Don't miss the opportunity to make this stunning property your new home.
Arranging an Inspection couldn't be easier. To book a time, simply click on book inspection time and by registering you will be instantly notified of any updates, changes or cancellations for your appointment.
Applications are to be submitted via "2Apply". Once you have registered to inspect you will receive an email with an application link.
Thank you from the team at YPA Caroline Springs.
(Photo ID is Required at all Open For Inspections, Prior to Entry)
At YPA Caroline Springs Our Service Will Move You
DISCLAIMER: Every precaution has been taken to establish the accuracy of the above information but it does not constitute any representation by the vendor or agent/agency. Garden images are artist's impression and are for illustrative purposes only.





























