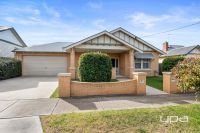7 Holts Lane, Darley
- 4
- 2
- 4
- 1151 sqm
Property Details
YOUR DREAM HOME AWAITS
In the heart of a charming neighbourhood, this 4yr old Boutique style home exudes elegance and modern convenience at every turn sitting on an allotment size of 1150m2. As you approach, the sleek facade brings you in, hinting at the luxury within.
The home includes double-glazed windows throughout and quality high rated insulation ensuring energy efficiency. Step inside to discover the elegant ambiance of the living space, anchored by a gas fireplace that invites warmth and relaxation on cooler evenings. Caesar stone 100mm high benchtops adorn the kitchen with a 900mm under bench oven plus additional 600mm Pyrolytic oven, induction cooktop, ASKO dishwasher and walk in pantry complemented by ample shelves and drawers with numerous power points that offer practicality for everyday living.
The architectural details are a delight, with raked ceilings soaring above, creating an airy and spacious atmosphere. With 9-foot ceilings adding to the sense of grandeur, thick curtains and sheers frame the windows, adding a touch of opulence while providing privacy and insulation.
The front room welcomes guests with its generous proportions or could be used as an extra living area. The master bedroom boasts a walk-in robe with a full fit-out, ensuring ample storage for even the most discerning fashionista. The ensuite is a haven of luxury, featuring double sinks with Caesar stone benchtops and a walk-in double shower head for a spa-like experience.
Bedrooms 2 and 3 are equally impressive, offering a large space and featuring high doors, walk-in robes, and TV points. The main bathroom includes tiled shower, feature bath and vanity with separate powder room with this being a testament to meticulous design, boasting beautiful craftmanship.
Practicality meets style throughout the home, with the highest of quality nylon carpeting underfoot, quality window treatments, pendant lighting, refrigerated cooling / ducted heating and hydronic floor heating. There is a spacious laundry offering storage cupboards and built in laundry hamper. There is also a large walk-in storage cupboard for all your miscellaneous items.
Stepping outside to the alfresco area, a perfect retreat for outdoor entertaining. With dwarf sugar gums provide shade and ambiance, while native plants add a touch of greenery. The low-maintenance faux grass ensures convenience year-round, while side access with a gate and a fully concreted driveway leading to the 8mt x 15mt shed for the caravan, trailer, boat and car storage.
The double-car remote garage provides plentiful space for vehicles and storage. A high back fence ensures privacy, creating a secluded oasis in the spacious yard. Complete with a water tank for toilets, this home is as environmentally conscious as it is luxurious, offering the perfect blend of style, comfort, and functionality.
Call Jodi Nash today to book your private book appointment today to view 0419 342 120
The home includes double-glazed windows throughout and quality high rated insulation ensuring energy efficiency. Step inside to discover the elegant ambiance of the living space, anchored by a gas fireplace that invites warmth and relaxation on cooler evenings. Caesar stone 100mm high benchtops adorn the kitchen with a 900mm under bench oven plus additional 600mm Pyrolytic oven, induction cooktop, ASKO dishwasher and walk in pantry complemented by ample shelves and drawers with numerous power points that offer practicality for everyday living.
The architectural details are a delight, with raked ceilings soaring above, creating an airy and spacious atmosphere. With 9-foot ceilings adding to the sense of grandeur, thick curtains and sheers frame the windows, adding a touch of opulence while providing privacy and insulation.
The front room welcomes guests with its generous proportions or could be used as an extra living area. The master bedroom boasts a walk-in robe with a full fit-out, ensuring ample storage for even the most discerning fashionista. The ensuite is a haven of luxury, featuring double sinks with Caesar stone benchtops and a walk-in double shower head for a spa-like experience.
Bedrooms 2 and 3 are equally impressive, offering a large space and featuring high doors, walk-in robes, and TV points. The main bathroom includes tiled shower, feature bath and vanity with separate powder room with this being a testament to meticulous design, boasting beautiful craftmanship.
Practicality meets style throughout the home, with the highest of quality nylon carpeting underfoot, quality window treatments, pendant lighting, refrigerated cooling / ducted heating and hydronic floor heating. There is a spacious laundry offering storage cupboards and built in laundry hamper. There is also a large walk-in storage cupboard for all your miscellaneous items.
Stepping outside to the alfresco area, a perfect retreat for outdoor entertaining. With dwarf sugar gums provide shade and ambiance, while native plants add a touch of greenery. The low-maintenance faux grass ensures convenience year-round, while side access with a gate and a fully concreted driveway leading to the 8mt x 15mt shed for the caravan, trailer, boat and car storage.
The double-car remote garage provides plentiful space for vehicles and storage. A high back fence ensures privacy, creating a secluded oasis in the spacious yard. Complete with a water tank for toilets, this home is as environmentally conscious as it is luxurious, offering the perfect blend of style, comfort, and functionality.
Call Jodi Nash today to book your private book appointment today to view 0419 342 120













































