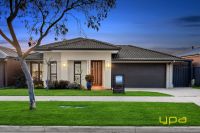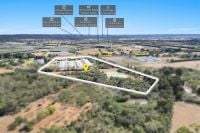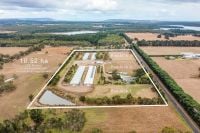4 Eliza Terrace, Mount Eliza
- 5
- 3
- 3
- 2664 sqm
-
Auction | $1,395,000 - $1,495,000
Property Details
Stunning Residence Redefines Family Space
Nestled in a prestigious corner of Mount Eliza, this beautiful residence redefines luxury family living. The striking architecture commands attention, while the light-filled interiors reveal a meticulous focus on detail. Positioned within the Frankston High School zone and only moments from Mount Eliza Village, a heart-placed position keeps all local amenities close to home.
Enhanced by a separate barn-style studio featuring a large loft space and ground-floor social domain, the main residence captivates with its arched windows and imposing facade, elegant interiors and unique use of space, all of which contribute to a breath-taking visual appeal. Contemporary family amenities foster connection at every turn, featuring a living room with fireplace, sitting area, separate dining room and a casual family and meals area to the rear. Boasting an impressive 4-metre riverbed stone island bench, the culinary space is a dream come true for any home chef, featuring a Falcon oven with a convenient pot tap, and an integrated bar with a stone benchtop.
The expansive master bedroom features plenty of storage and an ensuite, along with direct access to the main bathroom, which includes a relaxing sunken spa and a charming picture window. Additionally, the home offers three more bedrooms, one of which presents perfect for guests with its own lower-level ensuite.
With hedged perimeters providing total privacy to a garden filled with fruit trees and entertaining space, this FHSZ and DPSZ address presents an impressive base for families of any stage.
Enhanced by a separate barn-style studio featuring a large loft space and ground-floor social domain, the main residence captivates with its arched windows and imposing facade, elegant interiors and unique use of space, all of which contribute to a breath-taking visual appeal. Contemporary family amenities foster connection at every turn, featuring a living room with fireplace, sitting area, separate dining room and a casual family and meals area to the rear. Boasting an impressive 4-metre riverbed stone island bench, the culinary space is a dream come true for any home chef, featuring a Falcon oven with a convenient pot tap, and an integrated bar with a stone benchtop.
The expansive master bedroom features plenty of storage and an ensuite, along with direct access to the main bathroom, which includes a relaxing sunken spa and a charming picture window. Additionally, the home offers three more bedrooms, one of which presents perfect for guests with its own lower-level ensuite.
With hedged perimeters providing total privacy to a garden filled with fruit trees and entertaining space, this FHSZ and DPSZ address presents an impressive base for families of any stage.
Inspection
16th
Nov
Saturday, 9:45 am - 10:15 am
Add To Calendar
17th
Nov
Sunday, 11:00 am - 11:30 am
Add To Calendar
20th
Nov
Wednesday, 6:00 pm - 6:30 pm
Add To Calendar
27th
Nov
Wednesday, 6:00 pm - 6:30 pm
Add To Calendar
Auction
30th
Nov
Saturday, 10:00 am
Add To Calendar









































