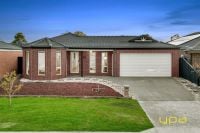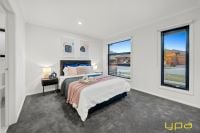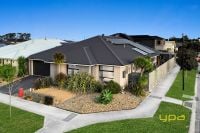1 Ramsay Close, Pakenham
- 5
- 3
- 13
- 895 sqm
-
$1,259,000-$1,379,000
Property Details
Grand Family Living with Extensive Shedding
Welcome to your dream home with the opportunity to securely store all your additional
tools and vehicles. Nestled in the prestigious Heritage Springs Estate. This stunning
property offers the perfect blend of luxury, space, and convenience, ideal for families
looking for comfort and modern living.
Impressive Interior Features
Step through the entrance, and you'll be greeted by an expansive front living area that sets
the tone for the elegance throughout the home. The formal living room provides a perfect
space for entertaining, while the versatile layout includes a space for a home office that
offers window views.
The master suite is a true retreat, featuring expansive wardrobe space and a luxurious
en-suite complete with a bath, over sized shower, vanity and floor to ceiling modern tiles.
Three additional generously sized bedrooms with ample robe space share a well appointed main bathroom that offers a vanity, shower, built-in bath, and a separate toilet.
With a generously sized fourth bedroom and en-suit is located at the rear of the home
providing the perfect teenage retreat.
Expansive Living and Entertaining Spaces
At the heart of the home is the open-plan kitchen, dining, and living area, perfectly
designed for hosting gatherings. The kitchen is a chef's dream with ample bench space, a
900mm Gas cook top and oven, and a generous walk-in pantry. Sliding stacker doors
connect the indoor space to the outdoor entertaining area, seamlessly blending the two for
an enhanced living experience. An additional lounge at the rear of the home provides a
peaceful retreat or a dedicated space for the family to unwind.
Outdoor Oasis
The property is complete with 6.6kwh Solar panels and a solar-heated pool, surrounded by exposed aggregate concrete and veranda perfect for enjoying sunny days with family and friends. There's plenty of room for parking with a five-car garage, along with a large multipurpose shed ideal for storage, a workshop, or other uses.
Comfort and Convenience
The home comes equipped with hardwood floor boards, ducted heating, evaporative
cooling, ceiling fans, additional split systems in the shed shed and quality blinds
throughout. An additional split system in the open-plan living area ensures comfort all year
round. A double car garage offers internal access, while the large shed adjacent to garage
accommodates up to three vehicles.
Prime Location
Located just minutes from M1 Freeway access and public transport, this property offers
excellent connectivity for your daily commute. Pakenham Springs Primary School and
Heritage Springs Shopping Center are also just moments away, adding to the home's
family-friendly appeal. Don't miss out on the chance to call this grand family home your
own. Its spacious, versatile layout and luxurious features make it the perfect place to
create lasting memories.
PHOTO ID REQUIRED AT ALL INSPECTIONS (Private inspections available)
DISCLAIMER: All stated dimensions in the content and photos are approximate only.
Due diligence check list:
http://www.consumer.vic.gov.au/duediligencechecklist
tools and vehicles. Nestled in the prestigious Heritage Springs Estate. This stunning
property offers the perfect blend of luxury, space, and convenience, ideal for families
looking for comfort and modern living.
Impressive Interior Features
Step through the entrance, and you'll be greeted by an expansive front living area that sets
the tone for the elegance throughout the home. The formal living room provides a perfect
space for entertaining, while the versatile layout includes a space for a home office that
offers window views.
The master suite is a true retreat, featuring expansive wardrobe space and a luxurious
en-suite complete with a bath, over sized shower, vanity and floor to ceiling modern tiles.
Three additional generously sized bedrooms with ample robe space share a well appointed main bathroom that offers a vanity, shower, built-in bath, and a separate toilet.
With a generously sized fourth bedroom and en-suit is located at the rear of the home
providing the perfect teenage retreat.
Expansive Living and Entertaining Spaces
At the heart of the home is the open-plan kitchen, dining, and living area, perfectly
designed for hosting gatherings. The kitchen is a chef's dream with ample bench space, a
900mm Gas cook top and oven, and a generous walk-in pantry. Sliding stacker doors
connect the indoor space to the outdoor entertaining area, seamlessly blending the two for
an enhanced living experience. An additional lounge at the rear of the home provides a
peaceful retreat or a dedicated space for the family to unwind.
Outdoor Oasis
The property is complete with 6.6kwh Solar panels and a solar-heated pool, surrounded by exposed aggregate concrete and veranda perfect for enjoying sunny days with family and friends. There's plenty of room for parking with a five-car garage, along with a large multipurpose shed ideal for storage, a workshop, or other uses.
Comfort and Convenience
The home comes equipped with hardwood floor boards, ducted heating, evaporative
cooling, ceiling fans, additional split systems in the shed shed and quality blinds
throughout. An additional split system in the open-plan living area ensures comfort all year
round. A double car garage offers internal access, while the large shed adjacent to garage
accommodates up to three vehicles.
Prime Location
Located just minutes from M1 Freeway access and public transport, this property offers
excellent connectivity for your daily commute. Pakenham Springs Primary School and
Heritage Springs Shopping Center are also just moments away, adding to the home's
family-friendly appeal. Don't miss out on the chance to call this grand family home your
own. Its spacious, versatile layout and luxurious features make it the perfect place to
create lasting memories.
PHOTO ID REQUIRED AT ALL INSPECTIONS (Private inspections available)
DISCLAIMER: All stated dimensions in the content and photos are approximate only.
Due diligence check list:
http://www.consumer.vic.gov.au/duediligencechecklist
Inspection
12th
Oct
Saturday, 1:15 pm - 2:00 pm
Add To Calendar
13th
Oct
Sunday, 1:15 pm - 2:00 pm
Add To Calendar




















































