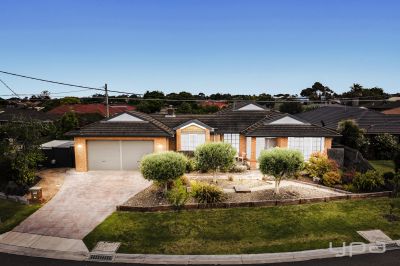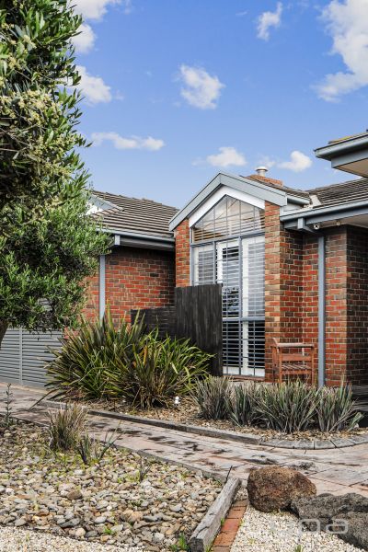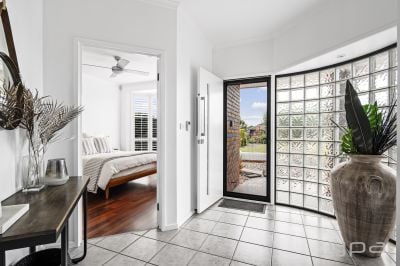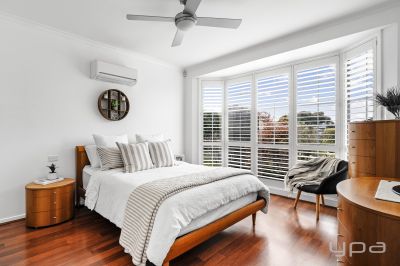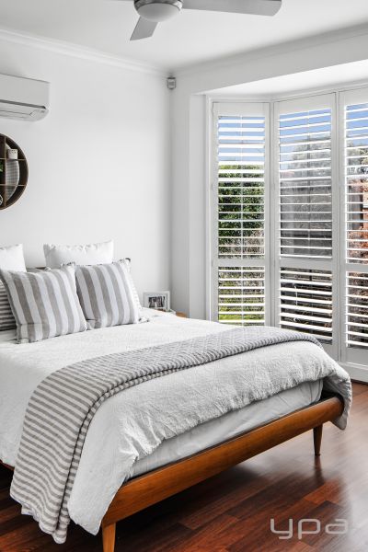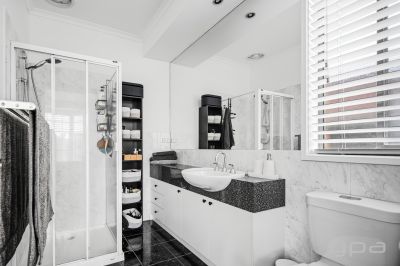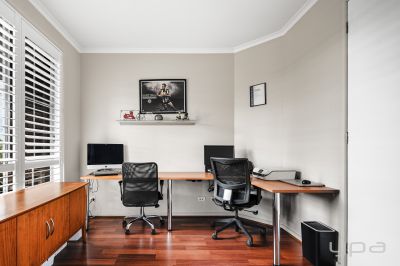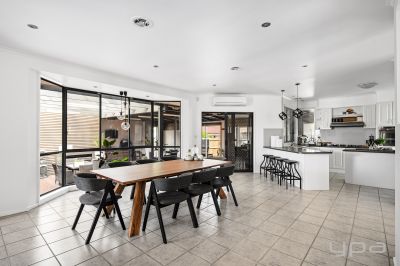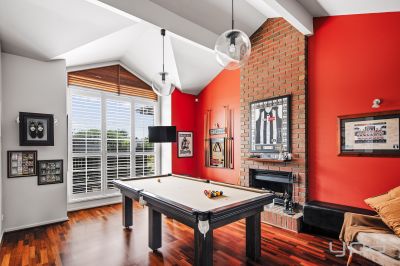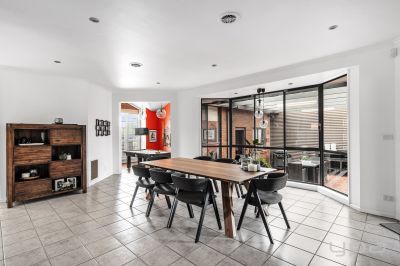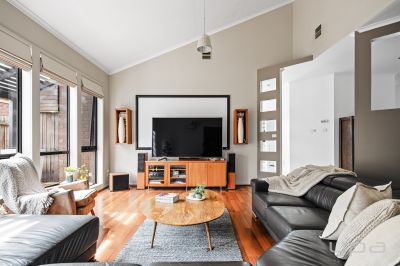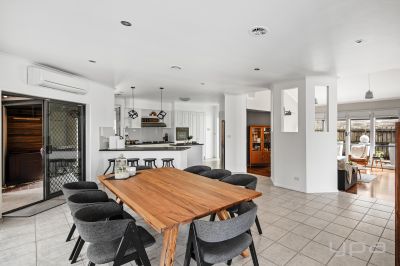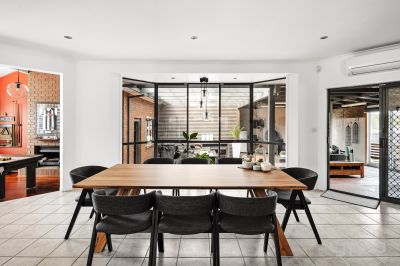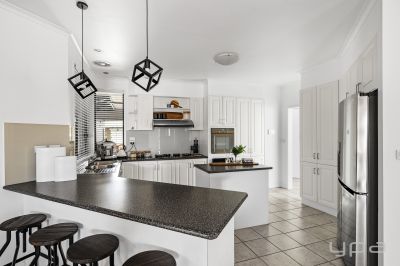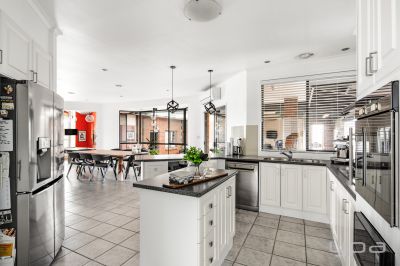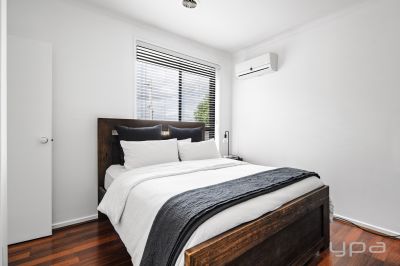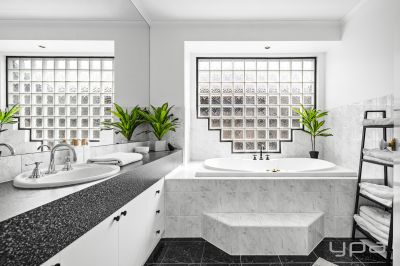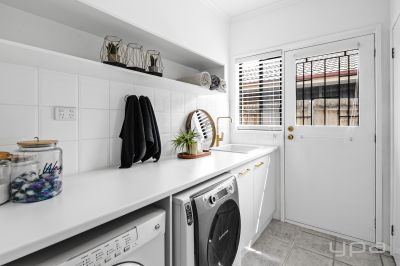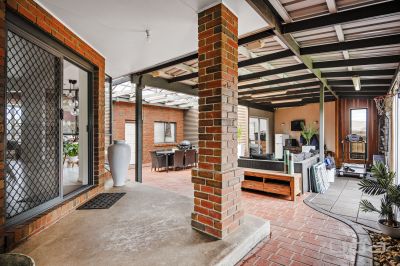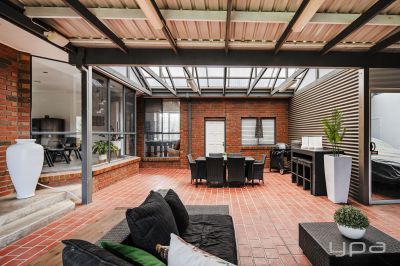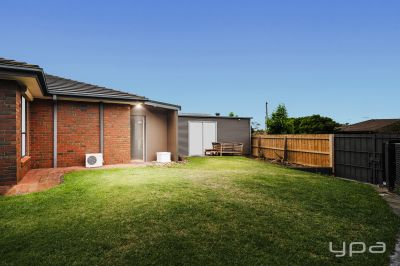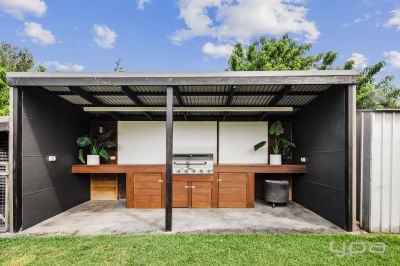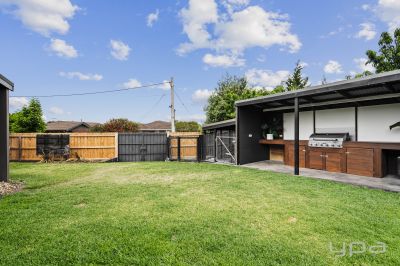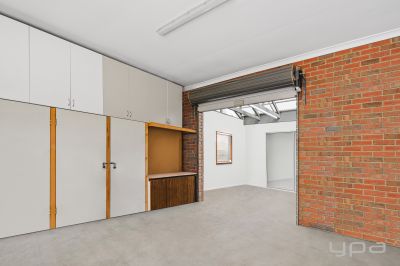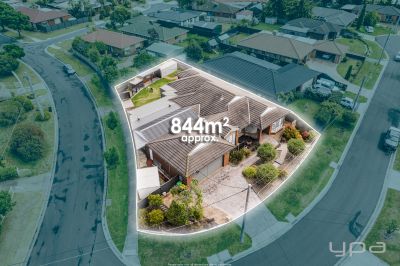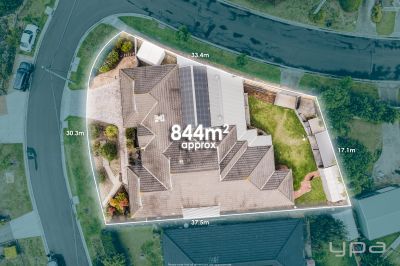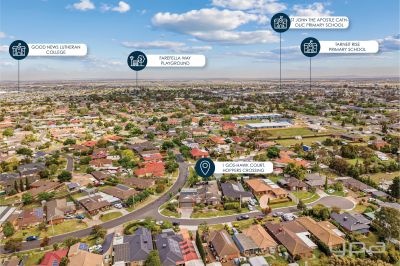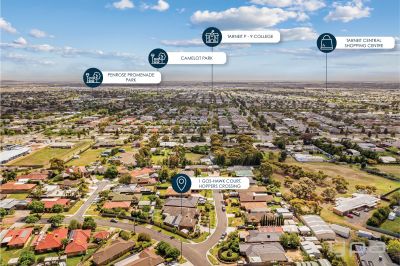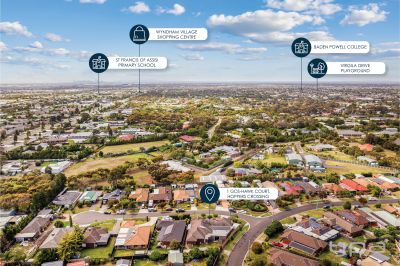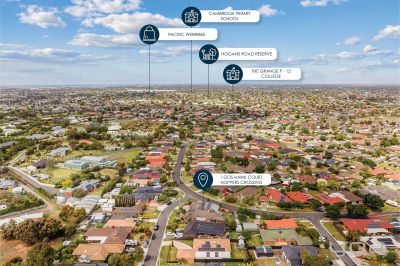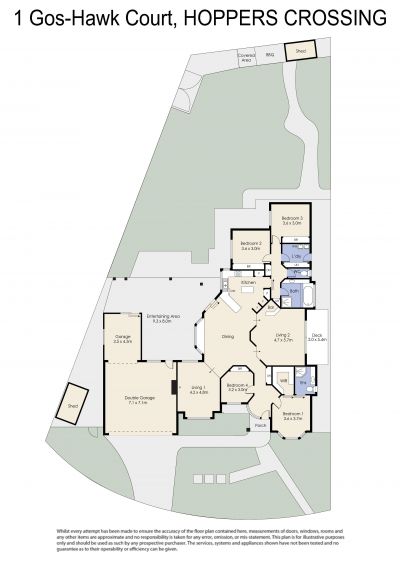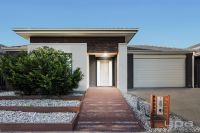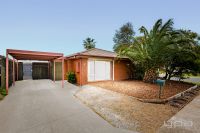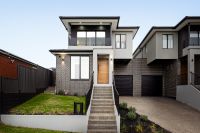1 Gos-Hawk Court, Hoppers Crossing
- 4
- 2
- 6
- 844 sqm
-
Expressions Of Interest | $819,000 - $899,000
Property Details
The Hidden Gem !
EXPRESSIONS OF INTEREST CLOSING ON THE 25TH OF NOVEMBER @2PM
Welcome to your dream home ! This stunning single-story residence is set on a generous 844m² block, offering a luxurious lifestyle combined with everyday convenience.
From the moment you step inside, you'll be greeted by soaring ceilings and a sense of grandeur. The master bedroom is positioned at the front of the home, beautifully complemented by plantation shutters and a reverse cycle split system for year-round comfort. The home boasts three additional spacious bedrooms, all serviced by a well-appointed central bathroom, designed with style and comfort in mind.
Entertaining is made effortless with three expansive living areas, perfect for both intimate gatherings and large celebrations. The open-plan layout seamlessly integrates the living, dining, and kitchen areas, creating a warm and inviting atmosphere. At the heart of the home is the gourmet chef's kitchen, equipped with top-of-the-line appliances, custom cabinetry, and sleek countertops. This space is designed to impress, whether you're hosting family dinners or larger events.
Step outside into your own private oasis, where a massive outdoor entertaining area awaits. Perfect for alfresco dining or simply soaking up the sun, this space is designed for luxurious living and unforgettable moments. The landscaped gardens add a peaceful ambiance, while the rear access provides room for boats, jet skis, caravans, or additional parking.
Located in a prime, central position, this property offers the best of both worlds – a tranquil retreat with easy access to nearby shopping centers, schools, parks, and recreational facilities. Enjoy the convenience of urban living while embracing the serenity of your own private sanctuary.
Additional features include
- Alarm system
- Ducted vacuum system
- New A/C in the master and main living area
- New ducted heating
- Two external sheds
- Drive-thru garage(7.1m x 7.1m ) to an additional single garage (4.5m x 3.5m)
- Remote-controlled doors on all three garages
- Open fireplace
- TV and data points in all bedrooms
- Home theatre with projector and screen
- External BBQ area
- 3M garage opening
- Full garage wall storage with workbench
- Two driveways with side gate access
- Spa bath
- Architecturally designed with raking ceilings and a step-down lounge/dining area
- Approx. 10 square meters under cover alfresco area
This is more than just a home-it's a lifestyle!
Welcome to your dream home ! This stunning single-story residence is set on a generous 844m² block, offering a luxurious lifestyle combined with everyday convenience.
From the moment you step inside, you'll be greeted by soaring ceilings and a sense of grandeur. The master bedroom is positioned at the front of the home, beautifully complemented by plantation shutters and a reverse cycle split system for year-round comfort. The home boasts three additional spacious bedrooms, all serviced by a well-appointed central bathroom, designed with style and comfort in mind.
Entertaining is made effortless with three expansive living areas, perfect for both intimate gatherings and large celebrations. The open-plan layout seamlessly integrates the living, dining, and kitchen areas, creating a warm and inviting atmosphere. At the heart of the home is the gourmet chef's kitchen, equipped with top-of-the-line appliances, custom cabinetry, and sleek countertops. This space is designed to impress, whether you're hosting family dinners or larger events.
Step outside into your own private oasis, where a massive outdoor entertaining area awaits. Perfect for alfresco dining or simply soaking up the sun, this space is designed for luxurious living and unforgettable moments. The landscaped gardens add a peaceful ambiance, while the rear access provides room for boats, jet skis, caravans, or additional parking.
Located in a prime, central position, this property offers the best of both worlds – a tranquil retreat with easy access to nearby shopping centers, schools, parks, and recreational facilities. Enjoy the convenience of urban living while embracing the serenity of your own private sanctuary.
Additional features include
- Alarm system
- Ducted vacuum system
- New A/C in the master and main living area
- New ducted heating
- Two external sheds
- Drive-thru garage(7.1m x 7.1m ) to an additional single garage (4.5m x 3.5m)
- Remote-controlled doors on all three garages
- Open fireplace
- TV and data points in all bedrooms
- Home theatre with projector and screen
- External BBQ area
- 3M garage opening
- Full garage wall storage with workbench
- Two driveways with side gate access
- Spa bath
- Architecturally designed with raking ceilings and a step-down lounge/dining area
- Approx. 10 square meters under cover alfresco area
This is more than just a home-it's a lifestyle!
Inspection
2nd
Nov
Saturday, 1:20 pm - 1:40 pm
Add To Calendar

