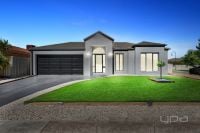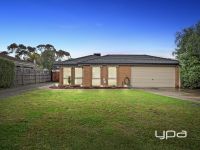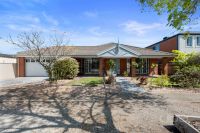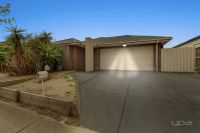52 Westlake Drive, Melton West
- 5
- 2
- 3
- 700 sqm
-
$849,000 - $899,000
Property Details
QUALITY PARK FACING HOME IN WESTLAKE ESTATE
Situated on a generous allotment of 700m2 (approx.) in a beautiful tree lined street in one of Melton West's most picturesque and sought-after areas, this property is sure to impress all buyers. Being within close proximity to parks, shops, walking tracks, public transport and zoned schools including Saint Catherin of Sienna and Saint Francis College, this property offers not only a perfect family living environment but a wonderful area to enjoy all that the beautiful Westlake community has to offer.
The façade of this home features a stunning render with a feature colour scheme, creating a sense of grandeur even before you walk through the door. Accompanied by the park directly across the street that further creates an ideal spot for families of all ages to enjoy.
The huge front formal lounge featuring ceiling fan and a split system offers an excellent space for your family to enjoy, while sitting adjacent to this is the first bedroom also boasting a ceiling fan and built in robes. The rear of the home opens into an expansive open area, with huge amounts of space on offer that features the main living area and a separate rumpus room perfect for the growing family. This also features a separate dining space that boasts an indoor Conara perfect for the cold winter nights while the heart of this grand home is the immaculate original kitchen which boasts ample bench and cupboard space, gas cooktop, electric oven and dishwasher. All of this conveniently overlooking the huge open plan area.
The upstairs host the remaining four bedrooms including the main bedroom which are all great in size and feature built in robes and are serviced by a bright central bathroom. The master bedroom is generously sized and is also complimented by the huge walk-in robe and large ensuite featuring spa bath, double vanity and heat lamps.
Moving outside you are met with the large entertaining area, with an extended pergola that surrounds the property. The double car garage features drive through access under the convenient pergola and leads you to the single car garage located at the rear of the property, perfect for storing boats, cars, trailers and much more! The remainder of the backyard host lush green grass perfect for kids and pets alike to run and play!
Additional features include: ducted heating, evaporative cooling, double car garage with remote access, storage galore throughout, indoor Conara, solar panels, split system, drive through access, ceiling fans throughout and so much more.
Do not miss your opportunity to inspect this fantastic residence, call Shane today on 0488 980 115 today to book your viewing!
(Photo ID is Required at all Open For Inspections)
At YPA Melton "Our Service Will Move You"
DISCLAIMER: Every precaution has been taken to establish the accuracy of the above information but it does not constitute any representation by the vendor/ agent and agency.
The façade of this home features a stunning render with a feature colour scheme, creating a sense of grandeur even before you walk through the door. Accompanied by the park directly across the street that further creates an ideal spot for families of all ages to enjoy.
The huge front formal lounge featuring ceiling fan and a split system offers an excellent space for your family to enjoy, while sitting adjacent to this is the first bedroom also boasting a ceiling fan and built in robes. The rear of the home opens into an expansive open area, with huge amounts of space on offer that features the main living area and a separate rumpus room perfect for the growing family. This also features a separate dining space that boasts an indoor Conara perfect for the cold winter nights while the heart of this grand home is the immaculate original kitchen which boasts ample bench and cupboard space, gas cooktop, electric oven and dishwasher. All of this conveniently overlooking the huge open plan area.
The upstairs host the remaining four bedrooms including the main bedroom which are all great in size and feature built in robes and are serviced by a bright central bathroom. The master bedroom is generously sized and is also complimented by the huge walk-in robe and large ensuite featuring spa bath, double vanity and heat lamps.
Moving outside you are met with the large entertaining area, with an extended pergola that surrounds the property. The double car garage features drive through access under the convenient pergola and leads you to the single car garage located at the rear of the property, perfect for storing boats, cars, trailers and much more! The remainder of the backyard host lush green grass perfect for kids and pets alike to run and play!
Additional features include: ducted heating, evaporative cooling, double car garage with remote access, storage galore throughout, indoor Conara, solar panels, split system, drive through access, ceiling fans throughout and so much more.
Do not miss your opportunity to inspect this fantastic residence, call Shane today on 0488 980 115 today to book your viewing!
(Photo ID is Required at all Open For Inspections)
At YPA Melton "Our Service Will Move You"
DISCLAIMER: Every precaution has been taken to establish the accuracy of the above information but it does not constitute any representation by the vendor/ agent and agency.
Inspection
6th
Nov
Wednesday, 6:20 pm - 6:40 pm
Add To Calendar
9th
Nov
Saturday, 1:20 pm - 1:40 pm
Add To Calendar

















































