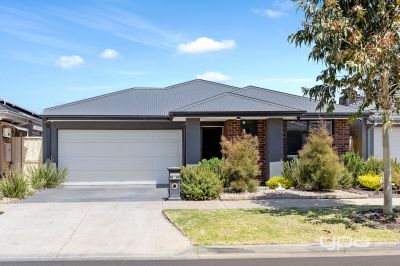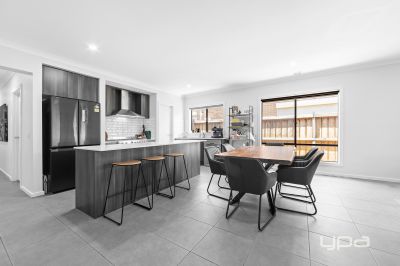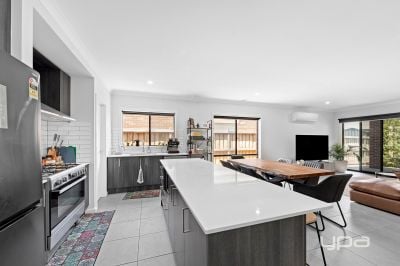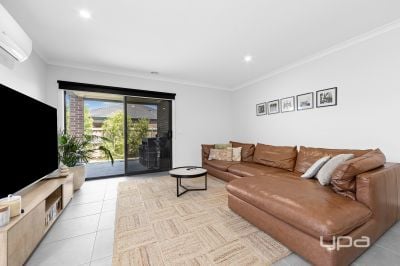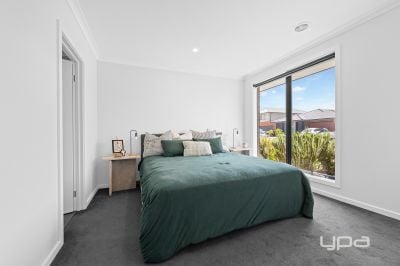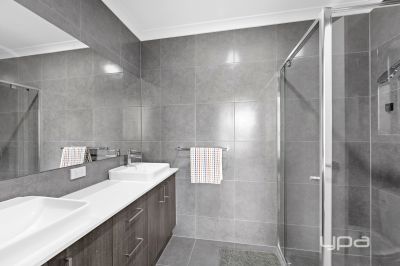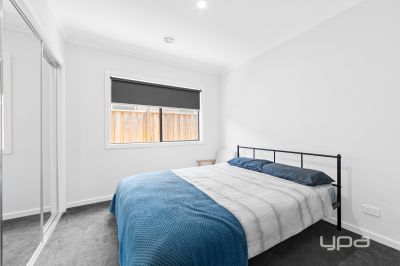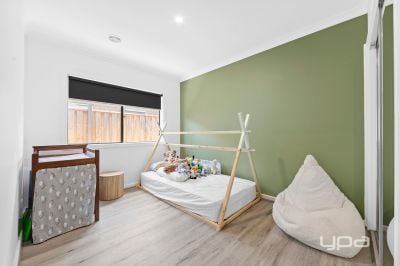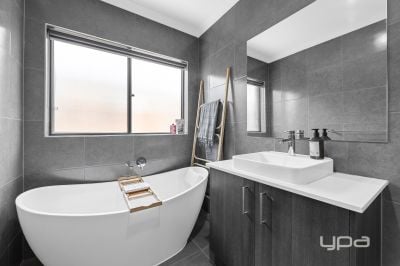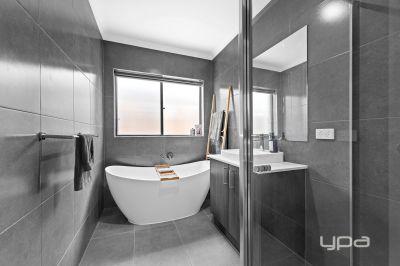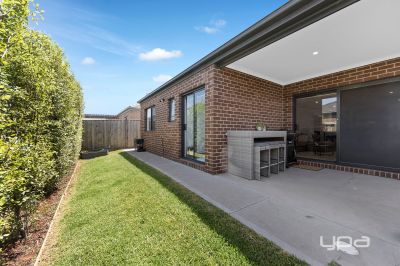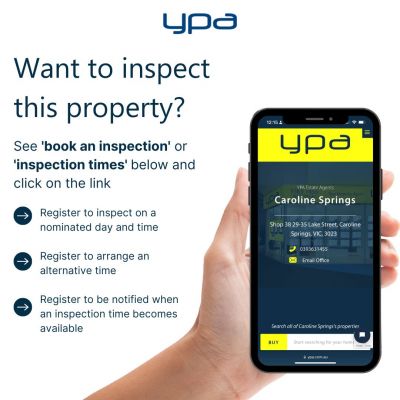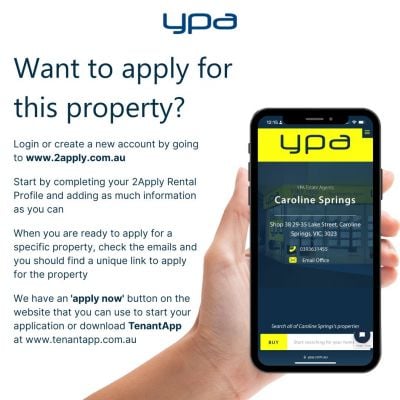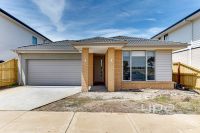11 Kalinda Avenue, Deanside
- 4
- 2
- 2
-
$540.00 Per Week
Property Details
INVITING FAMILY HOME
This inviting family home at 11 Kalinda Avenue in Deanside provides a perfect balance of style and functionality, offering a spacious layout and contemporary features. Located in the thriving Deanside community, this property offers the ideal combination of suburban serenity and convenient access to urban amenities.
The master bedroom includes a walk-in robe and ensuite, creating a private retreat, while bedrooms 2, 3, and 4 are fitted with mirrored built-in robes.
The property boasts a cozy lounge, alongside an open-plan kitchen, meals, and living area that serves as a warm, communal space. The kitchen itself is fully equipped with 900mm stainless steel appliances, a dishwasher, and a convenient walk-in pantry for easy storage. The main bathroom offers a relaxing bathtub, making it ideal for unwinding after a long day.
Additional features include a dedicated laundry room, a remote double garage with internal access, and ample linen storage. Ducted heating ensures comfort throughout, with a split system in the main living area for added climate control. The alfresco area expands the living space outdoors, creating an ideal spot for entertaining or relaxing with family and friends.
Arranging an Inspection couldn't be easier. To book a time, simply click on book inspection time and by registering you will be instantly notified of any updates, changes or cancellations for your appointment.
Applications are to be submitted via "2Apply". Once you have registered to inspect you will receive an email with an application link.
Thank you from the team at YPA Caroline Springs.
(Photo ID is Required at all Open For Inspections, Prior to Entry)
At YPA Caroline Springs Our Service Will Move You
DISCLAIMER: Every precaution has been taken to establish the accuracy of the above information but it does not constitute any representation by the vendor or agent/agency. Garden images are artist's impression and are for illustrative purposes only.
The master bedroom includes a walk-in robe and ensuite, creating a private retreat, while bedrooms 2, 3, and 4 are fitted with mirrored built-in robes.
The property boasts a cozy lounge, alongside an open-plan kitchen, meals, and living area that serves as a warm, communal space. The kitchen itself is fully equipped with 900mm stainless steel appliances, a dishwasher, and a convenient walk-in pantry for easy storage. The main bathroom offers a relaxing bathtub, making it ideal for unwinding after a long day.
Additional features include a dedicated laundry room, a remote double garage with internal access, and ample linen storage. Ducted heating ensures comfort throughout, with a split system in the main living area for added climate control. The alfresco area expands the living space outdoors, creating an ideal spot for entertaining or relaxing with family and friends.
Arranging an Inspection couldn't be easier. To book a time, simply click on book inspection time and by registering you will be instantly notified of any updates, changes or cancellations for your appointment.
Applications are to be submitted via "2Apply". Once you have registered to inspect you will receive an email with an application link.
Thank you from the team at YPA Caroline Springs.
(Photo ID is Required at all Open For Inspections, Prior to Entry)
At YPA Caroline Springs Our Service Will Move You
DISCLAIMER: Every precaution has been taken to establish the accuracy of the above information but it does not constitute any representation by the vendor or agent/agency. Garden images are artist's impression and are for illustrative purposes only.

